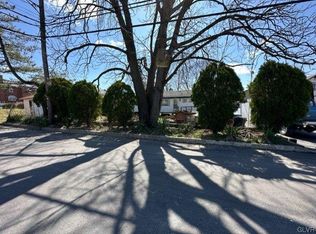Sold for $350,000
$350,000
363 Long Lane Rd, Treichlers, PA 18086
4beds
1,954sqft
Single Family Residence
Built in 1967
0.69 Acres Lot
$396,800 Zestimate®
$179/sqft
$2,356 Estimated rent
Home value
$396,800
$377,000 - $417,000
$2,356/mo
Zestimate® history
Loading...
Owner options
Explore your selling options
What's special
Charming stone and aluminum cape cod on a corner lot. The home features an over-sized, 1 car attached garage and covered rear patio. The interior was lovingly maintained by the original owners but does lack updating. The home offers some hardwood floors just waiting to be refinished. Appealing floor plan with 4 bedrooms and 2 full baths above grade. The 2nd floor extends over the garage area and is finished and heated - make this a 5th bedroom, office or gym. The basement is partially finished into a rec.room and den. Still not enough space? A 2nd parcel is included with a 4 car detached garage 41.5x26.5 featuring a woodstove and stairs to the attic for a future workshop or additional storage. The property is being sold "as is".
Taxes reported for both lots - $5812.91. Acreage reported is also for both lots.
Zillow last checked: 8 hours ago
Listing updated: September 28, 2023 at 04:05pm
Listed by:
Teresa A. Riggs-Fejes 610-799-9100,
BHHS Benjamin Real Estate
Bought with:
Theresa M. Shemanski, RS343192
BHHS Benjamin Real Estate
Source: GLVR,MLS#: 722815 Originating MLS: Lehigh Valley MLS
Originating MLS: Lehigh Valley MLS
Facts & features
Interior
Bedrooms & bathrooms
- Bedrooms: 4
- Bathrooms: 2
- Full bathrooms: 2
Bedroom
- Description: hardwood floors
- Level: First
- Dimensions: 9.00 x 11.50
Bedroom
- Description: hardwood floors
- Level: First
- Dimensions: 15.00 x 13.00
Bedroom
- Level: Second
- Dimensions: 10.00 x 13.50
Bedroom
- Level: Second
- Dimensions: 14.50 x 14.00
Den
- Description: possible 5th bedroom
- Level: Second
- Dimensions: 18.00 x 10.00
Den
- Description: approximate
- Level: Basement
- Dimensions: 10.00 x 10.00
Dining room
- Level: First
- Dimensions: 10.00 x 12.00
Other
- Level: First
- Dimensions: 8.50 x 8.00
Other
- Level: Second
- Dimensions: 11.00 x 6.00
Kitchen
- Level: First
- Dimensions: 12.50 x 11.50
Living room
- Description: LPG fireplace in living room
- Level: First
- Dimensions: 18.50 x 12.00
Recreation
- Description: approximate
- Level: Basement
- Dimensions: 15.00 x 12.00
Heating
- Radiant
Cooling
- None
Appliances
- Included: Dryer, Dishwasher, Electric Oven, Electric Water Heater, Microwave, Oven, Range, Refrigerator, Washer
- Laundry: Main Level
Features
- Dining Area, Separate/Formal Dining Room, Home Office
- Flooring: Carpet, Hardwood, Laminate, Resilient
- Basement: Full,Partially Finished
- Has fireplace: Yes
- Fireplace features: Living Room
Interior area
- Total interior livable area: 1,954 sqft
- Finished area above ground: 1,674
- Finished area below ground: 280
Property
Parking
- Total spaces: 5
- Parking features: Attached, Detached, Garage, Off Street
- Attached garage spaces: 5
Features
- Levels: One and One Half
- Stories: 1
- Patio & porch: Covered, Patio, Porch
- Exterior features: Porch, Patio
Lot
- Size: 0.69 Acres
- Features: Corner Lot
Details
- Parcel number: K3NW1 1A 5 0516
- Zoning: R-20-LOW DENSITY RESIDENT
- Special conditions: Estate
Construction
Type & style
- Home type: SingleFamily
- Architectural style: Cape Cod
- Property subtype: Single Family Residence
Materials
- Aluminum Siding, Stone
- Roof: Asphalt,Fiberglass
Condition
- Year built: 1967
Utilities & green energy
- Sewer: Septic Tank
- Water: Well
Community & neighborhood
Location
- Region: Treichlers
- Subdivision: No Subdivision
Other
Other facts
- Listing terms: Cash,Conventional
- Ownership type: Fee Simple
Price history
| Date | Event | Price |
|---|---|---|
| 9/28/2023 | Sold | $350,000-5.4%$179/sqft |
Source: | ||
| 9/8/2023 | Pending sale | $369,900$189/sqft |
Source: | ||
| 9/1/2023 | Price change | $369,900-2.6%$189/sqft |
Source: | ||
| 8/22/2023 | Listed for sale | $379,900$194/sqft |
Source: | ||
Public tax history
| Year | Property taxes | Tax assessment |
|---|---|---|
| 2025 | $4,629 +0.8% | $62,500 |
| 2024 | $4,594 +1.8% | $62,500 |
| 2023 | $4,513 | $62,500 |
Find assessor info on the county website
Neighborhood: 18086
Nearby schools
GreatSchools rating
- 8/10Lehigh Twp El SchoolGrades: K-5Distance: 1.9 mi
- 5/10Northampton Middle SchoolGrades: 6-8Distance: 4.6 mi
- 5/10Northampton Area High SchoolGrades: 9-12Distance: 4.7 mi
Schools provided by the listing agent
- District: Northampton
Source: GLVR. This data may not be complete. We recommend contacting the local school district to confirm school assignments for this home.
Get pre-qualified for a loan
At Zillow Home Loans, we can pre-qualify you in as little as 5 minutes with no impact to your credit score.An equal housing lender. NMLS #10287.
