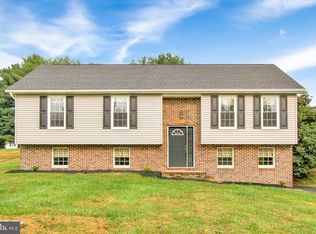Sold for $475,000
$475,000
363 Lay Rd, Delta, PA 17314
4beds
2,772sqft
Single Family Residence
Built in 1975
2.47 Acres Lot
$481,500 Zestimate®
$171/sqft
$2,647 Estimated rent
Home value
$481,500
$453,000 - $515,000
$2,647/mo
Zestimate® history
Loading...
Owner options
Explore your selling options
What's special
Sprawling 4-Bedroom Ranch with 3 Full Baths, Finished Basement, and Spacious Outdoor Living. Nestled in a serene setting, this expansive 4-bedroom, 3-full-bath ranch offers the perfect blend of modern comfort and natural beauty. The large living room features ample space for relaxation and entertaining, while the updated kitchen boasts new appliances, including a cosmo over, a functional island, and plenty of storage.The fully finished basement is a true standout, featuring a cozy fireplace, a laundry room with a utility sink, and easy access to the backyard. Whether you’re looking to unwind by the fire or work on projects, this versatile space has it all. Outside, enjoy the beauty of 2.47 acres of flat land, perfect for gardening, play, or peaceful outdoor living. The large deck overlooks the property, providing an ideal space for outdoor meals, entertaining, or simply soaking in the view. For added convenience, the detached two-car garage is fully equipped with heat, running water, air conditioning, and a cement floor, making it a perfect space for hobbies, storage, or a workshop. The property also features a new sidewalk and an attached side patio, adding charm and ease of access to all areas of the home. Whether you’re looking for a peaceful retreat or a place to entertain, this home has everything you need! Schedule a showing now!
Zillow last checked: 8 hours ago
Listing updated: July 03, 2025 at 06:21am
Listed by:
Christina Zerbe 603-502-3066,
Coldwell Banker Realty,
Listing Team: The Wendell Huyard Team
Bought with:
Liz Kirkland
Iron Valley Real Estate of York County
Source: Bright MLS,MLS#: PAYK2077380
Facts & features
Interior
Bedrooms & bathrooms
- Bedrooms: 4
- Bathrooms: 3
- Full bathrooms: 3
- Main level bathrooms: 2
- Main level bedrooms: 4
Basement
- Area: 924
Heating
- Forced Air, Oil
Cooling
- Central Air, Electric
Appliances
- Included: Range, Dishwasher, Dryer, Refrigerator, Washer, Water Heater
- Laundry: In Basement
Features
- Attic, Soaking Tub, Bathroom - Tub Shower, Ceiling Fan(s), Combination Kitchen/Dining, Kitchen Island, Upgraded Countertops
- Flooring: Hardwood, Luxury Vinyl, Wood
- Basement: Partial,Interior Entry,Exterior Entry,Partially Finished,Windows,Workshop
- Number of fireplaces: 1
- Fireplace features: Screen, Wood Burning
Interior area
- Total structure area: 2,772
- Total interior livable area: 2,772 sqft
- Finished area above ground: 1,848
- Finished area below ground: 924
Property
Parking
- Total spaces: 10
- Parking features: Garage Faces Front, Detached, Driveway
- Garage spaces: 2
- Uncovered spaces: 8
Accessibility
- Accessibility features: 2+ Access Exits, Accessible Entrance
Features
- Levels: One and One Half
- Stories: 1
- Pool features: None
Lot
- Size: 2.47 Acres
- Features: Backs to Trees, Front Yard, Wooded, Open Lot, Rear Yard, Rural
Details
- Additional structures: Above Grade, Below Grade, Outbuilding
- Parcel number: 43000BP00740000000
- Zoning: RESIDENTIAL
- Zoning description: Residential
- Special conditions: Standard
Construction
Type & style
- Home type: SingleFamily
- Architectural style: Ranch/Rambler
- Property subtype: Single Family Residence
Materials
- Frame, Masonry
- Foundation: Block, Stone
- Roof: Metal
Condition
- Excellent
- New construction: No
- Year built: 1975
- Major remodel year: 2025
Utilities & green energy
- Sewer: On Site Septic
- Water: Well
Community & neighborhood
Location
- Region: Delta
- Subdivision: None Available
- Municipality: PEACH BOTTOM TWP
Other
Other facts
- Listing agreement: Exclusive Agency
- Listing terms: Cash,Conventional,FHA
- Ownership: Fee Simple
Price history
| Date | Event | Price |
|---|---|---|
| 6/30/2025 | Sold | $475,000-2%$171/sqft |
Source: | ||
| 5/1/2025 | Pending sale | $484,800$175/sqft |
Source: | ||
| 5/1/2025 | Listing removed | $484,800$175/sqft |
Source: | ||
| 4/4/2025 | Pending sale | $484,800$175/sqft |
Source: | ||
| 3/7/2025 | Listed for sale | $484,800+56.4%$175/sqft |
Source: | ||
Public tax history
| Year | Property taxes | Tax assessment |
|---|---|---|
| 2025 | $6,392 | $212,230 |
| 2024 | $6,392 | $212,230 |
| 2023 | $6,392 +3.4% | $212,230 |
Find assessor info on the county website
Neighborhood: 17314
Nearby schools
GreatSchools rating
- 4/10Delta-Peach Bottom El SchoolGrades: K-4Distance: 1 mi
- 5/10South Eastern Ms-EastGrades: 7-8Distance: 8 mi
- 7/10Kennard-Dale High SchoolGrades: 9-12Distance: 8 mi
Schools provided by the listing agent
- Elementary: Delta-peach Bottom
- District: South Eastern
Source: Bright MLS. This data may not be complete. We recommend contacting the local school district to confirm school assignments for this home.
Get pre-qualified for a loan
At Zillow Home Loans, we can pre-qualify you in as little as 5 minutes with no impact to your credit score.An equal housing lender. NMLS #10287.
Sell for more on Zillow
Get a Zillow Showcase℠ listing at no additional cost and you could sell for .
$481,500
2% more+$9,630
With Zillow Showcase(estimated)$491,130
