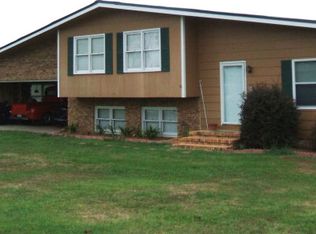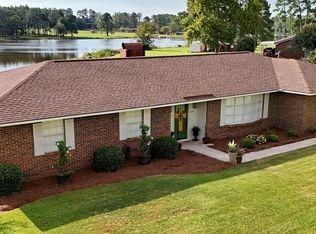Spacious beautiful home overlooking Lake Chickasaw located in Mitchell County just south of Pelham, GA. This is the perfect home for entertaining family and friends. There is a large kitchen with stainless steel appliances and custom built cabinets with hard top counters. A bar and large island provides additional area for serving or preparing meals. Spacious open dining area with separate formal dining area, tea room, and breakfast / informal dining area overlooking the lake with a roll out awning for the afternoon sun. The open great room has a gas log fireplace, built-ins, and is located adjacent to the sunroom that overlooks the lake. Hardwood flooring and bead board ceilings are located throughout the home. There is a half bath centrally located in the home for the guest. The master bedroom is located on the main floor with an exterior door leading to the deck. The walk-in closet is huge and has built-in storage features. The master bath has a large walk-in shower with a bench seat, a walk-in lighted jetted tub with bench seat, and a separate commode area with door. The upstairs has a large office with a fireplace and built-ins, two bedrooms, and a bath. The main bedroom upstairs has a large sitting room with beautiful lake views. The large deck has a unique jasmine covered arbor on one end that makes a great place for grilling or just simply relaxing. There is a roll up awning to use on the deck for the afternoon sun. The concrete circular drive has a walkway leading to the front door and there is a two car carport with a side entrance to the home. The yard has a white picket fence on both sides of the property and the lawn is irrigated with a sprinkler system that pumps water from the lake. There are two storage buildings and a lean-to shelter for equipment storage. The home has a new roof and the crawl space is completely sealed and uses a dehumidifier that has a inside control panel.
This property is off market, which means it's not currently listed for sale or rent on Zillow. This may be different from what's available on other websites or public sources.

