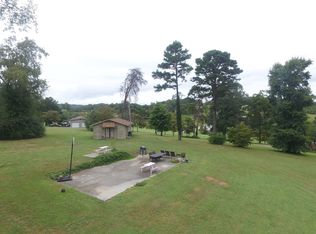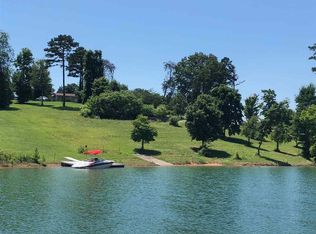Custom built home with prime time lake frontage! Main channel, year round water, dockable with 279 feet of water frontage. House includes three bedrooms, two and half baths with master bedroom on the main level. Wood burning fireplace, two bedrooms upstairs with additional loft space, unfinished basement to store all your toys, large screened back deck to enjoy the view and much more!
This property is off market, which means it's not currently listed for sale or rent on Zillow. This may be different from what's available on other websites or public sources.

