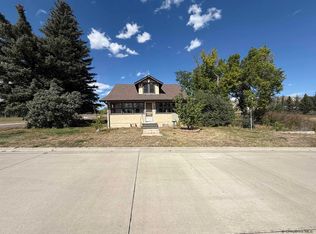Home on the prairie!! Bring your animals! Enjoy life at the end of the road in this darling quiet country ranch home with NO COVENANTS. The property is surrounded by 500 acres of conservation land guaranteeing you'll have privacy, peace & quiet. All new plumbing and electric and ground fault protected and recently replaced well pump. Comes with outbuildings, 220 power, 50x100 pole barn, bunk house/she shed and an extra large covered front porch to pass away the day on. This is a perfect layout for a homestead complete with 2 chicken coops & 2 fully fenced chicken runs. Five miles away is the Mercantile for livestock feed, fresh eggs and dairy from local family farms. Eat out at the famous Soda Fountain whenever you don't feel like cooking and enjoy all of the local Chugwater events including the Chugwater Chili Cookoff. There is excellent hunting for deer, antelope, elk and birds, right in your back yard. It sits apx 40 min from Cheyenne and 30 min from Wheatland - not many like this one.
Pending
$365,000
363 Jj Rd, Chugwater, WY 82210
5beds
2,868sqft
Est.:
Rural Residential, Residential
Built in 1950
5 Acres Lot
$-- Zestimate®
$127/sqft
$-- HOA
What's special
New plumbing and electric
- 315 days |
- 61 |
- 2 |
Zillow last checked: 8 hours ago
Listing updated: September 04, 2025 at 08:37am
Listed by:
Kay Parker 307-331-5077,
eXp Realty, LLC
Source: Cheyenne BOR,MLS#: 96324
Facts & features
Interior
Bedrooms & bathrooms
- Bedrooms: 5
- Bathrooms: 2
- Full bathrooms: 1
- 3/4 bathrooms: 1
- Main level bathrooms: 2
Primary bedroom
- Level: Main
- Area: 304
- Dimensions: 19 x 16
Bedroom 2
- Level: Main
- Area: 195
- Dimensions: 13 x 15
Bedroom 3
- Level: Main
- Area: 168
- Dimensions: 12 x 14
Bedroom 4
- Level: Main
- Area: 168
- Dimensions: 12 x 14
Bedroom 5
- Level: Main
- Area: 120
- Dimensions: 8 x 15
Bathroom 1
- Features: Full
- Level: Main
Bathroom 2
- Features: 3/4
- Level: Main
Dining room
- Level: Main
- Area: 120
- Dimensions: 12 x 10
Kitchen
- Level: Main
- Area: 160
- Dimensions: 16 x 10
Living room
- Level: Main
- Area: 300
- Dimensions: 12 x 25
Basement
- Area: 912
Heating
- Baseboard, Radiant, Other, Electric, Other Fuel
Cooling
- Evaporative Cooling
Appliances
- Included: Dishwasher, Microwave, Range
- Laundry: Main Level
Features
- Eat-in Kitchen, Separate Dining, Main Floor Primary
- Flooring: Hardwood, Tile
- Has basement: Yes
- Has fireplace: Yes
- Fireplace features: Pellet Stove
Interior area
- Total structure area: 2,868
- Total interior livable area: 2,868 sqft
- Finished area above ground: 1,956
Property
Parking
- Total spaces: 2
- Parking features: 2 Car Detached, RV Access/Parking
- Garage spaces: 2
Accessibility
- Accessibility features: None
Features
- Patio & porch: Porch, Covered Porch
- Has spa: Yes
- Spa features: Hot Tub
Lot
- Size: 5 Acres
- Features: Native Plants, Few Trees, Pasture
Details
- Additional structures: Utility Shed, Outbuilding, Barn(s), Other, Poultry Coop
- Parcel number: 21662520003900
- Horses can be raised: Yes
Construction
Type & style
- Home type: SingleFamily
- Architectural style: Ranch
- Property subtype: Rural Residential, Residential
Materials
- Stucco, Extra Insulation
- Foundation: Basement
- Roof: Composition/Asphalt
Condition
- New construction: No
- Year built: 1950
Utilities & green energy
- Electric: Rural Electric/Highwest
- Gas: Propane
- Sewer: Septic Tank
- Water: Well
Community & HOA
Community
- Features: Wildlife, Hunting, Hiking
- Subdivision: Moxley
HOA
- Services included: None
Location
- Region: Chugwater
Financial & listing details
- Price per square foot: $127/sqft
- Tax assessed value: $186,727
- Annual tax amount: $1,540
- Price range: $365K - $365K
- Date on market: 3/8/2025
- Listing agreement: n
- Listing terms: Cash,Conventional
- Inclusions: Dishwasher, Hot Tub, Microwave, Range/Oven
- Exclusions: n
Estimated market value
Not available
Estimated sales range
Not available
$1,798/mo
Price history
Price history
| Date | Event | Price |
|---|---|---|
| 7/24/2025 | Pending sale | $365,000$127/sqft |
Source: | ||
| 4/23/2025 | Price change | $365,000-6.4%$127/sqft |
Source: | ||
| 3/8/2025 | Listed for sale | $390,000$136/sqft |
Source: | ||
| 9/9/2024 | Listing removed | $390,000-4.9%$136/sqft |
Source: | ||
| 9/4/2024 | Price change | $410,000-3.5%$143/sqft |
Source: | ||
Public tax history
Public tax history
| Year | Property taxes | Tax assessment |
|---|---|---|
| 2025 | $1,242 -2.7% | $17,740 -2.7% |
| 2024 | $1,277 +20.7% | $18,240 +20.7% |
| 2023 | $1,058 +22.1% | $15,115 +27.3% |
Find assessor info on the county website
BuyAbility℠ payment
Est. payment
$1,722/mo
Principal & interest
$1415
Property taxes
$179
Home insurance
$128
Climate risks
Neighborhood: 82210
Nearby schools
GreatSchools rating
No schools nearby
We couldn't find any schools near this home.
- Loading

