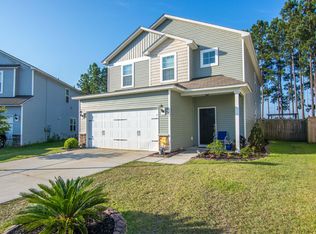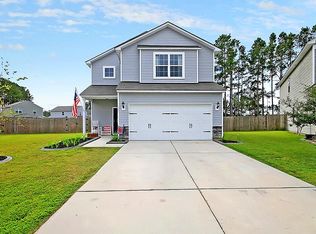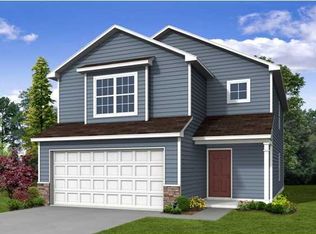Ready now! Our beautiful Murray floor plan on a gorgeous home site in a cul de sac, you don't want to miss this home. This stately home offers the finer things and leaves a lasting impression. If you are looking for the wow factor this home has it. The foyer beacons you through to the formal dining room expanding into the massive great room. Tucked away in the back you will find an impressive large eat-in kitchen and center island overlooking the breakfast nook and great room. The flow of this home is ideal for entertaining and creating lasting memories. A generous size walk-in pantry with plenty of countertop and cabinet space complete the kitchen. Also located on the first floor is a spacious study area that is perfect for craft room, office or study. Upstairs awaits a generous loft an ideal space for a play room, office or craft room. Enjoy this oversized owner's suite with many furniture placement possibilities, lavish bath and super-sized walk-in closet. Two well appointed secondary bedrooms with plenty of closet space. Laundry room is conveniently located upstairs. All pricing subject to change anytime.
This property is off market, which means it's not currently listed for sale or rent on Zillow. This may be different from what's available on other websites or public sources.


