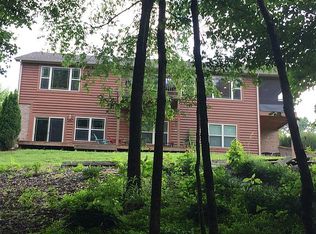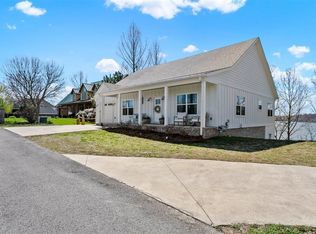Sold for $925,000
$925,000
363 Indian Point Rd, Glasgow, KY 42141
5beds
5,752sqft
Single Family Residence
Built in 2007
0.55 Acres Lot
$931,400 Zestimate®
$161/sqft
$4,776 Estimated rent
Home value
$931,400
Estimated sales range
Not available
$4,776/mo
Zestimate® history
Loading...
Owner options
Explore your selling options
What's special
Experience luxury lakefront living in this stunning coastal-style home on Barren River Lake. Nestled in a gated community, this exquisite property offers breathtaking water views, a private dock, and a serene natural pebble beach perfect for spring and summer relaxation. Inside, the open and airy floor plan is filled with natural light, highlighting the elegance of white oak hardwood floors throughout. With 5 spacious bedrooms and 5 full baths, there’s room for everyone to unwind in comfort. The walkout basement features a full mother-in-law suite, complete with its own kitchen and laundry room, making it ideal for guests or extended family. Enjoy an 8-foot inground mineral spring water pool, a sunbathing deck, and multiple covered porches and balconies where you can soak in the panoramic lake views. Cozy up by one of the two fireplaces on cooler evenings, or escape to the media room, craft room, or the ultimate mancave in the basement. Designed for both luxury and convenience, this home boasts two full kitchens, two laundry rooms, and a brand-new roof just one month old. Located just minutes from Bowling Green, Glasgow, and Scottsville, KY, this is a rare opportunity to own a truly spectacular lakefront retreat. Don’t miss your chance to make this dream home yours!
Zillow last checked: 8 hours ago
Listing updated: August 28, 2025 at 06:34am
Listed by:
Lynn Hunt 270-784-8094,
Hunt Real Estate Group
Bought with:
Zachary Michaud, 281785
Crye-Leike Executive Realty
Zachary Michaud, 281785
Crye-Leike Executive Realty
Source: RASK,MLS#: RA20251467
Facts & features
Interior
Bedrooms & bathrooms
- Bedrooms: 5
- Bathrooms: 5
- Full bathrooms: 5
- Main level bathrooms: 2
- Main level bedrooms: 1
Primary bedroom
- Level: Main
- Area: 277.5
- Dimensions: 15 x 18.5
Bedroom 2
- Level: Upper
- Area: 242.76
- Dimensions: 12.83 x 18.92
Bedroom 3
- Level: Upper
- Area: 148.83
- Dimensions: 12.67 x 11.75
Bedroom 4
- Level: Upper
- Area: 148.83
- Dimensions: 12.67 x 11.75
Bedroom 5
- Level: Lower
- Area: 294.34
- Dimensions: 20.42 x 14.42
Primary bathroom
- Level: Main
- Area: 183.18
- Dimensions: 10.08 x 18.17
Bathroom
- Features: Double Vanity, Granite Counters, Separate Shower, Tub, Walk-In Closet(s)
Dining room
- Level: Main
- Area: 162.44
- Dimensions: 11.33 x 14.33
Family room
- Level: Main
- Area: 487.5
- Dimensions: 22.5 x 21.67
Kitchen
- Features: Eat-in Kitchen, Granite Counters, Pantry
- Level: Main
- Area: 224.83
- Dimensions: 14.58 x 15.42
Living room
- Level: Main
- Area: 150.32
- Dimensions: 13.17 x 11.42
Basement
- Area: 2371
Heating
- Forced Air, Furnace, Heat Pump, Multi-Zone, Multiple, Zoned, Dual Fuel, Electric, Gas, Propane
Cooling
- Central Air, Central Electric, Central Gas, Combination, Heat Pump, Multiple, Zoned, Attic Fan
Appliances
- Included: Built In Wall Oven, Cooktop, Dishwasher, Double Oven, Grill Range, Microwave, Gas Range, Refrigerator, Self Cleaning Oven, Trash Compactor, Dryer, Washer, Electric Water Heater, ENERGY STAR Qualified Water Heater
- Laundry: Laundry Room, Other
Features
- Bookshelves, Ceiling Fan(s), Chandelier, Closet Light(s), Walk-In Closet(s), Walls (Dry Wall), Breakfast Room, Eat-in Kitchen, Formal Dining Room
- Flooring: Carpet, Hardwood, Tile
- Windows: Thermo Pane Windows, Tilt, Wood Frames, Window Treatments, Blinds
- Basement: Finished-Full,Finished-Partial,Garage Entrance,Walk-Out Access
- Attic: Storage
- Number of fireplaces: 2
- Fireplace features: 2, Gas, Wood Burning
Interior area
- Total structure area: 5,752
- Total interior livable area: 5,752 sqft
Property
Parking
- Total spaces: 3
- Parking features: Attached, Auto Door Opener, Basement, Garage Door Opener, Garage Faces Side, Utility Garage
- Attached garage spaces: 3
- Has uncovered spaces: Yes
Accessibility
- Accessibility features: None
Features
- Levels: Two and One Half
- Patio & porch: Covered Patio, Deck, Patio, Porch
- Exterior features: Balcony, Concrete Walks, Lighting, Landscaping, Mature Trees, Outdoor Lighting, Trees
- Pool features: In Ground, Heated
- Has spa: Yes
- Spa features: Bath
- Fencing: Fenced Pool Area,Vinyl
- Has view: Yes
- View description: Lake, River, Water
- Has water view: Yes
- Water view: Lake,River,Water
- Waterfront features: Dock, Dock w/Corp Approval, Lake Privileges, Lake Front, Public Lake, River Front, Slip w/Corp Approval, Water Access, Waterfront, Lake, River, Year Round
- Body of water: Barren River Lake
Lot
- Size: 0.55 Acres
- Features: Trees, Subdivided
Details
- Additional structures: Workshop
- Parcel number: 36F007
- Other equipment: Sump Pump
Construction
Type & style
- Home type: SingleFamily
- Property subtype: Single Family Residence
Materials
- Brick, Fiber Cement
- Foundation: Concrete Perimeter
- Roof: Dimensional,Shingle
Condition
- New Construction
- New construction: No
- Year built: 2007
Utilities & green energy
- Sewer: Septic Tank, Septic System
- Water: County, Public
- Utilities for property: Cable Available, Cable Connected, Electricity Available, Propane Tank-Owner, Underground Cable
Community & neighborhood
Security
- Security features: Security System, Smoke Detector(s)
Location
- Region: Glasgow
- Subdivision: Indian Point
HOA & financial
HOA
- Has HOA: Yes
Other
Other facts
- Price range: $950K - $925K
- Road surface type: Asphalt
Price history
| Date | Event | Price |
|---|---|---|
| 8/27/2025 | Sold | $925,000-2.6%$161/sqft |
Source: | ||
| 7/11/2025 | Pending sale | $950,000$165/sqft |
Source: | ||
| 7/10/2025 | Price change | $950,000-2.6%$165/sqft |
Source: | ||
| 4/21/2025 | Price change | $975,000-2%$170/sqft |
Source: | ||
| 3/20/2025 | Listed for sale | $995,000+1878.5%$173/sqft |
Source: | ||
Public tax history
| Year | Property taxes | Tax assessment |
|---|---|---|
| 2023 | $3,647 +0.3% | $400,700 |
| 2022 | $3,634 +0% | $400,700 |
| 2021 | $3,633 -0.3% | $400,700 +0.3% |
Find assessor info on the county website
Neighborhood: 42141
Nearby schools
GreatSchools rating
- 6/10Red Cross Elementary SchoolGrades: PK-6Distance: 7.4 mi
- 6/10Barren County Middle SchoolGrades: 7-8Distance: 7.9 mi
- 8/10Barren County High SchoolGrades: 9-12Distance: 8.1 mi
Schools provided by the listing agent
- Elementary: Red Cross
- Middle: Barren County
- High: Barren County
Source: RASK. This data may not be complete. We recommend contacting the local school district to confirm school assignments for this home.
Get pre-qualified for a loan
At Zillow Home Loans, we can pre-qualify you in as little as 5 minutes with no impact to your credit score.An equal housing lender. NMLS #10287.

