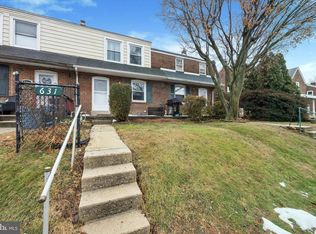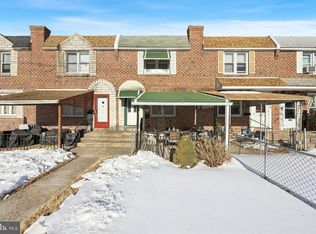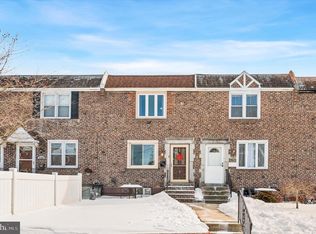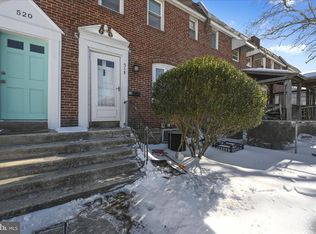Welcome to 363 Holmes Road a unique and versatile semi-detached corner property offering two distinct units in a prime location! This rare opportunity is ideal for investors seeking a high-return asset or buyers interested in a house-hack setup. Zoned R-60 Dwelling w/Commercial Use this property has a world of possibilities. The upper-level unit features a bright and inviting 1-bedroom, 1-bath apartment that’s move-in ready perfect for immediate occupancy or rental income. The space is clean, private, and well-maintained, offering strong appeal to tenants or owner-occupants alike. The first-floor unit, currently configured as a dental office, offers exceptional flexibility. It can easily be converted back into a spacious 2-bedroom residential unit, or, for a buyer who works from home, it could serve as a professional office while living in the upstairs apartment. This level also provides direct access to a full unfinished basement, ideal for storage or potential expansion. Additional highlights include private rear parking, a prominent corner lot providing excellent visibility and access, and proximity to major routes, shopping, and dining. Whether you’re looking to live in one unit and rent the other, establish a combined home-and-work setup, or hold as a strong income-producing investment, 363 Holmes Road delivers versatility and long-term potential. Please note: Buyer is responsible for conducting their own due diligence regarding intended use and compliance with Township zoning and regulations. Seller and listing brokerage make no representations or warranties regarding future permitted uses. Buyer responsible for township Use and Occupancy Permit application and subsequent repairs if required.
Pending
$250,000
363 Holmes Rd, Holmes, PA 19043
3beds
2baths
1,080sqft
Est.:
Duplex
Built in 1950
-- sqft lot
$-- Zestimate®
$231/sqft
$-- HOA
What's special
- 134 days |
- 1,192 |
- 42 |
Zillow last checked: 8 hours ago
Listing updated: February 11, 2026 at 12:08pm
Listed by:
Philip P Winicov 610-613-5771,
RE/MAX Preferred - Newtown Square (610) 325-4100
Source: Bright MLS,MLS#: PADE2102022
Facts & features
Interior
Bedrooms & bathrooms
- Bedrooms: 3
- Bathrooms: 2
Basement
- Area: 0
Heating
- Forced Air, Natural Gas
Cooling
- Central Air, Electric
Appliances
- Included: Electric Water Heater
Features
- Eat-in Kitchen, Dry Wall, Plaster Walls, Paneled Walls
- Flooring: Hardwood, Carpet, Laminate
- Windows: Double Pane Windows
- Basement: Full,Exterior Entry,Unfinished
- Has fireplace: No
Interior area
- Total structure area: 1,080
- Total interior livable area: 1,080 sqft
Property
Parking
- Total spaces: 3
- Parking features: Garage Faces Rear, Paved, Driveway, On Street, Attached
- Attached garage spaces: 1
- Uncovered spaces: 2
Accessibility
- Accessibility features: None
Features
- Exterior features: Sidewalks, Street Lights, Flood Lights
- Pool features: None
- Has view: Yes
- View description: Street, Garden
Lot
- Size: 3,485 Square Feet
- Features: Suburban, Unknown Soil Type
Details
- Additional structures: Above Grade, Below Grade
- Parcel number: 38040118000
- Zoning: MULTI
- Special conditions: Standard
Construction
Type & style
- Home type: MultiFamily
- Architectural style: Traditional
- Property subtype: Duplex
Materials
- Brick
- Foundation: Concrete Perimeter
- Roof: Flat,Rubber,Architectural Shingle
Condition
- Very Good,Excellent
- New construction: No
- Year built: 1950
Utilities & green energy
- Electric: 100 Amp Service
- Sewer: Public Sewer
- Water: Public
Community & HOA
Community
- Security: Carbon Monoxide Detector(s), Security System, Smoke Detector(s)
- Subdivision: Ridley Farms
Location
- Region: Holmes
- Municipality: RIDLEY TWP
Financial & listing details
- Price per square foot: $231/sqft
- Tax assessed value: $166,470
- Annual tax amount: $6,460
- Date on market: 10/14/2025
- Listing agreement: Exclusive Right To Sell
- Listing terms: Cash,Conventional
- Inclusions: 2nd Floor Unit Appliances In As-is Condition
- Exclusions: Seller Or Tenants Personal Property. All Dental Equipment To Be Removed
- Ownership: Fee Simple
- Road surface type: Paved
Estimated market value
Not available
Estimated sales range
Not available
$1,576/mo
Price history
Price history
| Date | Event | Price |
|---|---|---|
| 2/12/2026 | Pending sale | $250,000$231/sqft |
Source: | ||
| 2/7/2026 | Listing removed | $250,000$231/sqft |
Source: | ||
| 10/14/2025 | Listed for sale | $250,000-16.7%$231/sqft |
Source: | ||
| 10/13/2025 | Listing removed | $299,998$278/sqft |
Source: | ||
| 6/22/2025 | Price change | $299,9980%$278/sqft |
Source: | ||
| 5/6/2025 | Price change | $299,999-14.3%$278/sqft |
Source: | ||
| 4/9/2025 | Price change | $349,999-12.5%$324/sqft |
Source: | ||
| 3/27/2025 | Listed for sale | $399,999+769.6%$370/sqft |
Source: | ||
| 9/1/1982 | Sold | $46,000$43/sqft |
Source: Agent Provided Report a problem | ||
Public tax history
Public tax history
| Year | Property taxes | Tax assessment |
|---|---|---|
| 2025 | $5,901 +2.1% | $166,470 |
| 2024 | $5,780 +4.5% | $166,470 |
| 2023 | $5,529 +3.3% | $166,470 |
| 2022 | $5,351 | $166,470 |
| 2021 | $5,351 +949.8% | $166,470 +78.3% |
| 2020 | $510 -1.5% | $93,340 |
| 2019 | $518 -89.9% | $93,340 |
| 2018 | $5,112 +898% | $93,340 |
| 2017 | $512 | $93,340 |
| 2016 | $512 | $93,340 |
| 2015 | $512 -2% | $93,340 |
| 2014 | $523 +4.9% | $93,340 |
| 2013 | $499 +2.8% | $93,340 |
| 2012 | $485 +0.3% | $93,340 |
| 2011 | $484 +2% | $93,340 |
| 2010 | $474 +7.5% | $93,340 |
| 2009 | $441 | $93,340 |
| 2008 | $441 +8.3% | $93,340 |
| 2007 | $407 +0% | $93,340 |
| 2006 | $407 | $93,340 |
| 2005 | $407 | $93,340 |
| 2004 | $407 +6.4% | $93,340 |
| 2003 | $383 +7.9% | $93,340 |
| 2002 | $355 | $93,340 |
| 2000 | $355 | $93,340 |
Find assessor info on the county website
BuyAbility℠ payment
Est. payment
$1,541/mo
Principal & interest
$1183
Property taxes
$358
Climate risks
Neighborhood: 19043
Nearby schools
GreatSchools rating
- 8/10Amosland El SchoolGrades: K-5Distance: 0.3 mi
- 5/10Ridley Middle SchoolGrades: 6-8Distance: 1.8 mi
- 7/10Ridley High SchoolGrades: 9-12Distance: 1.5 mi
Schools provided by the listing agent
- Elementary: Amosland
- Middle: Ridley
- High: Ridley
- District: Ridley
Source: Bright MLS. This data may not be complete. We recommend contacting the local school district to confirm school assignments for this home.




