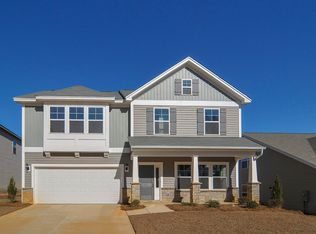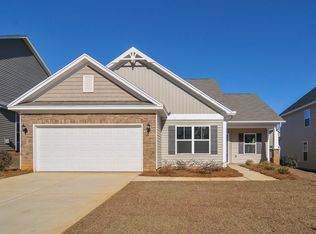Sold for $430,000
$430,000
363 Hollow Cove Rd, Chapin, SC 29036
6beds
3,310sqft
SingleFamily
Built in 2017
7,405 Square Feet Lot
$441,300 Zestimate®
$130/sqft
$3,291 Estimated rent
Home value
$441,300
$419,000 - $463,000
$3,291/mo
Zestimate® history
Loading...
Owner options
Explore your selling options
What's special
This beautiful 2 year Williamson with stone has 5 bedrooms, 3.5 baths, 9 foot ceilings on the main floor, a large open floor concept, formal dining area with coffered ceiling and crown molding that flows through the first floor living areas. The great room features tons of natural light, a gas fireplace and blue tooth speaker system, the kitchen has an eat in area as well as a bar area, gas stove, granite countertops, NEW Bosch dishwasher (2018), NEW Delta faucet (2018) and opens to the great room. The large master suite on the main floor has NEW flooring (2019), very large walk-in closet, tray ceiling and a private master bath suite with double vanities, garden tub and private shower. Upstairs, all secondary bedrooms are spacious and have walk-in closets, two full baths with double vanities and linen closets as well as a large living room with NEW flooring (2019) and a spacious laundry room with a long countertop and cabinets. Front yard irrigation is included with this home, the backyard is fenced and has a covered patio and grilling patio. This home is in the highly sought after neighborhood of Westcott Ridge; it has a clubhouse, community pool, playground, sidewalks and is zoned for Lexington/Richland 5 schools. It is also conveniently located near shopping, dining and interstate I -26.
Facts & features
Interior
Bedrooms & bathrooms
- Bedrooms: 6
- Bathrooms: 4
- Full bathrooms: 3
- 1/2 bathrooms: 1
- Main level bathrooms: 2
Heating
- Forced air, Gas
Cooling
- Central
Appliances
- Included: Dishwasher, Dryer, Garbage disposal, Microwave, Range / Oven, Refrigerator, Washer
- Laundry: Electric, Heated Space
Features
- Ceiling Fan, Molding, Floors-Laminate
- Flooring: Carpet, Laminate, Linoleum / Vinyl
- Basement: None
- Attic: Pull Down Stairs, Storage, Attic Access
- Has fireplace: Yes
- Fireplace features: Gas Log-Natural
Interior area
- Total interior livable area: 3,310 sqft
Property
Parking
- Total spaces: 2
- Parking features: Garage - Attached
Features
- Patio & porch: Patio, Front Porch, Porch (not screened)
- Exterior features: Stone, Vinyl
- Fencing: Rear Only Wood
Lot
- Size: 7,405 sqft
Details
- Parcel number: 026020325
- Other equipment: Satellite Dish
Construction
Type & style
- Home type: SingleFamily
- Architectural style: Craftsman
Materials
- Roof: Shake / Shingle
Condition
- Year built: 2017
Utilities & green energy
- Sewer: Public Sewer
- Water: Public
- Utilities for property: Cable Available, Cable Connected
Community & neighborhood
Security
- Security features: Smoke Detector(s)
Location
- Region: Chapin
HOA & financial
HOA
- Has HOA: Yes
- HOA fee: $37 monthly
- Services included: Pool, Clubhouse, Common Area Maintenance, Playground
Other
Other facts
- Sewer: Public Sewer
- WaterSource: Public
- Flooring: Carpet, Laminate, Vinyl
- RoadSurfaceType: Paved
- Appliances: Dishwasher, Disposal, Gas Range, Tankless Water Heater, Free-Standing Range, Self Clean, Microwave Above Stove
- FireplaceYN: true
- GarageYN: true
- AttachedGarageYN: true
- HeatingYN: true
- Utilities: Cable Available, Cable Connected
- CoolingYN: true
- PatioAndPorchFeatures: Patio, Front Porch, Porch (not screened)
- FoundationDetails: Slab
- FireplacesTotal: 1
- CommunityFeatures: Pool, Recreation Facility
- ConstructionMaterials: Stone, Vinyl
- ArchitecturalStyle: Craftsman
- HomeWarrantyYN: True
- MainLevelBathrooms: 2
- Cooling: Central Air
- AssociationFeeIncludes: Pool, Clubhouse, Common Area Maintenance, Playground
- OtherEquipment: Satellite Dish
- SecurityFeatures: Smoke Detector(s)
- ParkingFeatures: Garage Door Opener, Garage Attached, Main
- Attic: Pull Down Stairs, Storage, Attic Access
- RoomKitchenFeatures: Granite Counters, Pantry, Recessed Lighting, Eat-in Kitchen, Floors-Laminate, Bar, Backsplash-Tiled, Cabinets-Painted
- RoomBedroom3Level: Second
- RoomBedroom4Level: Second
- RoomMasterBedroomFeatures: Ceiling Fan(s), Walk-In Closet(s), Recessed Lighting, Tray Ceiling(s), Double Vanity, Bath-Private, Separate Shower, Tub-Garden, Closet-Private, Separate Water Closet, Floors-Laminate
- RoomBedroom2Level: Second
- RoomBedroom3Features: Walk-In Closet(s)
- RoomBedroom4Features: Walk-In Closet(s)
- RoomBedroom2Features: Walk-In Closet(s)
- RoomLivingRoomLevel: Second
- RoomDiningRoomLevel: Main
- RoomKitchenLevel: Main
- RoomBedroom5Level: Second
- LaundryFeatures: Electric, Heated Space
- Heating: Fireplace(s), Gas 1st Lvl, Gas 2nd Lvl
- RoomMasterBedroomLevel: Main
- RoomBedroom5Features: Walk-In Closet(s)
- InteriorFeatures: Ceiling Fan, Molding, Floors-Laminate
- ExteriorFeatures: Gutters - Partial
- RoomLivingRoomFeatures: Floors-Laminate
- RoomDiningRoomFeatures: Molding, Ceilings-Box
- Fencing: Rear Only Wood
- AssociationPhone: 803-743-0600
- FireplaceFeatures: Gas Log-Natural
- MlsStatus: Active
- Road surface type: Paved
Price history
| Date | Event | Price |
|---|---|---|
| 4/29/2024 | Sold | $430,000+0.2%$130/sqft |
Source: Public Record Report a problem | ||
| 4/6/2024 | Pending sale | $429,000$130/sqft |
Source: | ||
| 3/14/2024 | Contingent | $429,000$130/sqft |
Source: | ||
| 2/13/2024 | Listed for sale | $429,000$130/sqft |
Source: | ||
| 1/30/2024 | Listing removed | -- |
Source: | ||
Public tax history
| Year | Property taxes | Tax assessment |
|---|---|---|
| 2022 | $2,050 -8.8% | $11,000 |
| 2021 | $2,247 -70.5% | $11,000 -33.3% |
| 2020 | $7,620 +236.9% | $16,490 +56% |
Find assessor info on the county website
Neighborhood: 29036
Nearby schools
GreatSchools rating
- 5/10Lake Murray Elementary SchoolGrades: K-4Distance: 1.9 mi
- 7/10Chapin MiddleGrades: 7-8Distance: 1.4 mi
- 9/10Chapin High SchoolGrades: 9-12Distance: 4.7 mi
Schools provided by the listing agent
- Elementary: Lake Murray (Lex 5) - see school
- Middle: Chapin
- High: Chapin
- District: Lexington/Richland Five
Source: The MLS. This data may not be complete. We recommend contacting the local school district to confirm school assignments for this home.
Get a cash offer in 3 minutes
Find out how much your home could sell for in as little as 3 minutes with a no-obligation cash offer.
Estimated market value$441,300
Get a cash offer in 3 minutes
Find out how much your home could sell for in as little as 3 minutes with a no-obligation cash offer.
Estimated market value
$441,300

