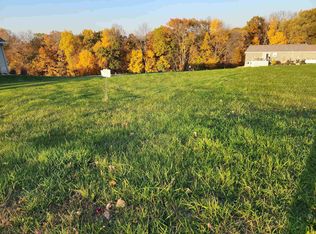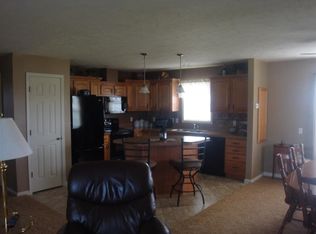New construction 2018 - Beautiful welcoming ranch home. 3 bedroom, 2 bath on main level with a full poured concrete basement, finish to your liking. Master suite with his and her sinks, main level laundry room and attached garage lets you check off everything on your list of must haves! Energy star appliances, granite countertop, large kitchen island and open concept makes it so inviting, you won't want to leave. Nestled at the end of the road gives you a beautiful setting of trees and wildlife with a large yard. Perfect size porch in the front and deck off the back for grilling. 2 patio doors in the basement gives easy access for barbecues and enjoying the view. All appliances included, central air with forced air furnace, 200 amp electrical service.
This property is off market, which means it's not currently listed for sale or rent on Zillow. This may be different from what's available on other websites or public sources.

