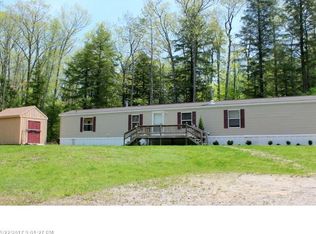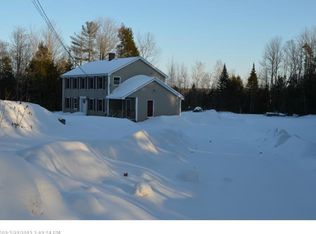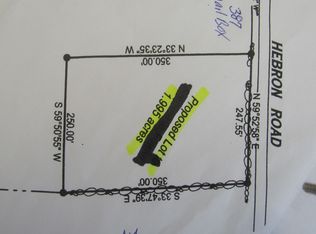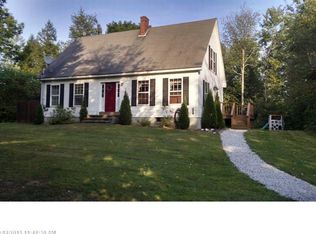Closed
$460,000
363 Hebron Road, Oxford, ME 04270
3beds
1,232sqft
Single Family Residence
Built in 2024
1.84 Acres Lot
$471,600 Zestimate®
$373/sqft
$2,387 Estimated rent
Home value
$471,600
Estimated sales range
Not available
$2,387/mo
Zestimate® history
Loading...
Owner options
Explore your selling options
What's special
Stunning 28X44, 3 Bedroom/2 Bath Raised Ranch on 1.84 acres! This property features a beautiful kitchen-fully applianced, pantry, open concept kitchen/living/dining, first floor laundry, primary bedroom with full bath, daylight walkout basement-could easily be finished off, potential for a 4th bedroom, large wrap around farmers porch, and more! Lawn seeded & driveway to be paved. Perfectly situated just moments from shopping and amenities, yet quietly nestled in a serene country setting. Don't miss this opportunity to own a beautiful home with room to grow in a peaceful location! Perfect for those seeking space and tranquility with easy access to local conveniences. Call today to schedule a showing!
Zillow last checked: 8 hours ago
Listing updated: May 19, 2025 at 05:14am
Listed by:
Keller Williams Realty
Bought with:
Hearth & Key Realty
Source: Maine Listings,MLS#: 1617143
Facts & features
Interior
Bedrooms & bathrooms
- Bedrooms: 3
- Bathrooms: 2
- Full bathrooms: 2
Primary bedroom
- Features: Closet, Double Vanity, Full Bath, Suite
- Level: First
Bedroom 2
- Features: Closet
- Level: First
Bedroom 3
- Features: Closet
- Level: First
Dining room
- Features: Dining Area
- Level: First
Kitchen
- Features: Kitchen Island, Pantry
- Level: First
Living room
- Level: First
Heating
- Baseboard, Hot Water
Cooling
- None
Appliances
- Included: Dishwasher, Electric Range, Refrigerator
Features
- 1st Floor Bedroom, 1st Floor Primary Bedroom w/Bath, One-Floor Living, Pantry, Shower, Storage, Primary Bedroom w/Bath
- Flooring: Laminate
- Basement: Daylight,Full,Unfinished
- Has fireplace: No
Interior area
- Total structure area: 1,232
- Total interior livable area: 1,232 sqft
- Finished area above ground: 1,232
- Finished area below ground: 0
Property
Parking
- Parking features: Paved, 5 - 10 Spaces, On Street
- Has uncovered spaces: Yes
Features
- Patio & porch: Deck
Lot
- Size: 1.84 Acres
- Features: Rural, Wooded
Details
- Zoning: Res
Construction
Type & style
- Home type: SingleFamily
- Architectural style: Ranch
- Property subtype: Single Family Residence
Materials
- Wood Frame, Vinyl Siding
- Roof: Pitched,Shingle
Condition
- New Construction
- New construction: Yes
- Year built: 2024
Utilities & green energy
- Electric: Circuit Breakers
- Sewer: Private Sewer
- Water: Private, Well
- Utilities for property: Utilities On
Community & neighborhood
Location
- Region: Oxford
Other
Other facts
- Road surface type: Paved
Price history
| Date | Event | Price |
|---|---|---|
| 5/19/2025 | Pending sale | $489,900+6.5%$398/sqft |
Source: | ||
| 5/16/2025 | Sold | $460,000-6.1%$373/sqft |
Source: | ||
| 4/7/2025 | Contingent | $489,900$398/sqft |
Source: | ||
| 3/26/2025 | Listed for sale | $489,900$398/sqft |
Source: | ||
Public tax history
Tax history is unavailable.
Neighborhood: 04270
Nearby schools
GreatSchools rating
- 3/10Oxford Elementary SchoolGrades: PK-6Distance: 4.9 mi
- 2/10Oxford Hills Middle SchoolGrades: 7-8Distance: 4.1 mi
- 3/10Oxford Hills Comprehensive High SchoolGrades: 9-12Distance: 4.6 mi
Get pre-qualified for a loan
At Zillow Home Loans, we can pre-qualify you in as little as 5 minutes with no impact to your credit score.An equal housing lender. NMLS #10287.



