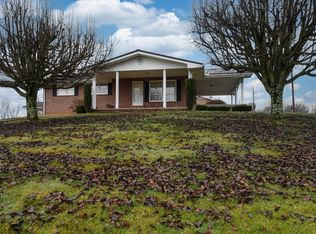Sold for $110,000
$110,000
363 Gibson Rd, Nickelsville, VA 24271
3beds
1,269sqft
Single Family Residence, Mobile Home
Built in 1971
0.67 Acres Lot
$111,600 Zestimate®
$87/sqft
$1,315 Estimated rent
Home value
$111,600
Estimated sales range
Not available
$1,315/mo
Zestimate® history
Loading...
Owner options
Explore your selling options
What's special
****CASH BUYERS ONLY****Discover this unique 1-level brick ranch home, a delightful blend of stick-built charm and cozy trailer convenience, nestled in a peaceful country neighborhood with stunning countryside and mountain views! The front half of the home features a beautifully constructed stick-built design, while the back seamlessly integrates a single wide trailer, providing plenty of space for comfortable living. This inviting home offers 3 bedrooms and 2 bathrooms, along with a well-appointed kitchen showcasing lovely maple cabinets. All appliances, including the washer and dryer, are included for your convenience. Gather in the dining room where a propane wall heater adds warmth on cooler evenings, or unwind in the spacious living room adorned with hardwood floors and tile throughout. Outside, enjoy the benefits of a 1-car attached carport alongside a detached 2-car carport, offering ample parking and storage options.
Zillow last checked: 8 hours ago
Listing updated: April 22, 2025 at 10:49am
Listed by:
Joshua Coon 276-608-3493,
Park Hill Realty Group, LLC
Bought with:
Non Member Non Member
Non Member Office
Source: SWVAR,MLS#: 96163
Facts & features
Interior
Bedrooms & bathrooms
- Bedrooms: 3
- Bathrooms: 2
- Full bathrooms: 2
Primary bedroom
- Level: First
Bedroom 2
- Level: First
Bedroom 3
- Level: First
Bathroom
- Level: First
Bathroom 2
- Level: First
Dining room
- Level: First
Kitchen
- Level: First
Living room
- Level: First
Basement
- Area: 634
Heating
- Heat Pump, Other
Cooling
- Heat Pump
Appliances
- Included: Dryer, Microwave, Range/Oven, Refrigerator, Washer, Electric Water Heater
- Laundry: In Basement
Features
- Paneling, High Speed Internet
- Flooring: Tile
- Windows: Insulated Windows, Window Treatments
- Basement: Crawl Space,Partial,Unfinished
- Has fireplace: No
- Fireplace features: None
Interior area
- Total structure area: 1,903
- Total interior livable area: 1,269 sqft
- Finished area above ground: 1,269
- Finished area below ground: 634
Property
Parking
- Parking features: Attached Carport, Detached Carport, Paved
- Has carport: Yes
- Has uncovered spaces: Yes
Features
- Stories: 1
- Patio & porch: Open Deck
- Has view: Yes
- Water view: None
- Waterfront features: None
Lot
- Size: 0.67 Acres
- Features: Level, Rolling/Sloping, Views, Other
Details
- Additional structures: Shed(s)
- Parcel number: 58A35629
- Zoning: Residentia
Construction
Type & style
- Home type: MobileManufactured
- Architectural style: Ranch
- Property subtype: Single Family Residence, Mobile Home
Materials
- Brick, Dry Wall
- Roof: Shingle
Condition
- Exterior Condition: Very Good,Interior Condition: Very Good
- Year built: 1971
Utilities & green energy
- Sewer: Septic Tank
- Water: Shared Well
- Utilities for property: Propane
Community & neighborhood
Location
- Region: Nickelsville
- Subdivision: Other
Other
Other facts
- Body type: Single Wide
Price history
| Date | Event | Price |
|---|---|---|
| 4/22/2025 | Sold | $110,000-26.6%$87/sqft |
Source: | ||
| 4/11/2025 | Contingent | $149,900$118/sqft |
Source: | ||
| 4/11/2025 | Pending sale | $149,900$118/sqft |
Source: TVRMLS #9970782 Report a problem | ||
| 3/20/2025 | Listed for sale | $149,900$118/sqft |
Source: TVRMLS #9970782 Report a problem | ||
| 2/16/2025 | Contingent | $149,900$118/sqft |
Source: | ||
Public tax history
| Year | Property taxes | Tax assessment |
|---|---|---|
| 2024 | -- | $85,900 |
| 2023 | $661 | $85,900 |
| 2022 | -- | $85,900 +53.4% |
Find assessor info on the county website
Neighborhood: 24271
Nearby schools
GreatSchools rating
- 7/10Nickelsville Elementary SchoolGrades: PK-7Distance: 3 mi
- 7/10Twin Springs High SchoolGrades: 8-12Distance: 4.8 mi
Schools provided by the listing agent
- Elementary: Nickelsville
- Middle: Nickelsville
- High: Twin Springs
Source: SWVAR. This data may not be complete. We recommend contacting the local school district to confirm school assignments for this home.
