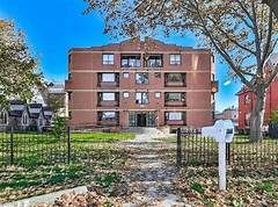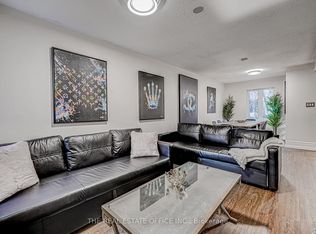Welcome to this bright and tastefully updated three-bedroom, one-bath unit spans the upper two floors of a well-maintained Victorian home near College and Euclid. Offering approximately 1,189 square feet of character-filled living space, the home blends modern comfort with classic charm. The landlord is attentive and responsive, with snow removal and yard maintenance included.The second floor features high ceilings, generous natural light, and a modern kitchen with white Corian countertops. This level also includes a full bathroom and one bedroom, where a stacked washer and dryer are conveniently located. Terracotta tile flooring extends through the entrance, kitchen, and bathroom, while the living room, hallway, and staircase retain their original wood floors. Heating and cooling are provided by a forced-air central HVAC system.The third floor offers two bright bedrooms with classic Victorian sloped ceilings, making them ideal for sleeping, office use, or creative workspace needs. One of the bedrooms opens onto a private rooftop deck and balcony, and both rooms feature carpeted floors.This unit is well suited for a couple, a couple with one child, or two professionals who value privacy and flexible living space, as each floor can function as its own sleeping or work area. City street permit parking is available. The location is exceptional-steps to cafes, restaurants, fitness studios, and TTC, and a short walk to the University of Toronto, major hospitals, grocery stores, and all the amenities of vibrant Little Italy.
IDX information is provided exclusively for consumers' personal, non-commercial use, that it may not be used for any purpose other than to identify prospective properties consumers may be interested in purchasing, and that data is deemed reliable but is not guaranteed accurate by the MLS .
Apartment for rent
C$3,600/mo
363 Euclid Ave, Toronto, ON M6J 2K1
3beds
Price may not include required fees and charges.
Multifamily
Available now
Central air
In-suite laundry laundry
None parking
Natural gas, forced air
What's special
Well-maintained victorian homeHigh ceilingsGenerous natural lightForced-air central hvac system
- 1 day |
- -- |
- -- |
Travel times
Looking to buy when your lease ends?
Consider a first-time homebuyer savings account designed to grow your down payment with up to a 6% match & a competitive APY.
Facts & features
Interior
Bedrooms & bathrooms
- Bedrooms: 3
- Bathrooms: 1
- Full bathrooms: 1
Heating
- Natural Gas, Forced Air
Cooling
- Central Air
Appliances
- Laundry: In-Suite Laundry
Features
- Has basement: Yes
Property
Parking
- Parking features: Contact manager
- Details: Contact manager
Features
- Exterior features: Contact manager
Construction
Type & style
- Home type: MultiFamily
- Property subtype: MultiFamily
Materials
- Roof: Asphalt
Utilities & green energy
- Utilities for property: Water
Community & HOA
Location
- Region: Toronto
Financial & listing details
- Lease term: Contact For Details
Price history
Price history is unavailable.

