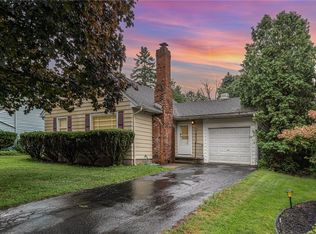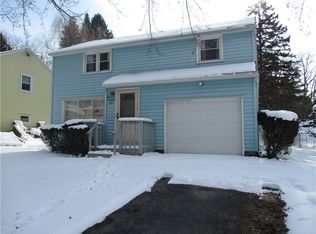ONE OWNER IN OVER 50 YEARS! IDEAL 3 BEDROOM, 2 BATH CAPE W/1 CAR ATTACHED GARAGE! SPACIOUS LIVING ROOM AND FORMAL DINING! 1ST FLOOR MASTER! KITCHEN W/AMPLE STORAGE AND COUNTER WORKSPACE! FAMILY ROOM W/ACCESS TO DECK & PATIO! 2 SPACIOUS BEDROOMS + 1 FULL BATH ON 2ND LEVEL! PARTIALLY FINISHED BSMNT W/BATH AND WALK UP STAIRS/BILCO DOOR TO OUTSIDE. HARDWOOD FLOORS! UPDATES: ROOF-MAY 2001. FURNACE-AUGUST 2008. HOT WATER HEATER-AUGUST 2009. KITCHEN HARDWOOD FLOOR- OCTOBER 2016. NEW COUNTERTOPS & SINKS (KITCHEN)-2017. NOTE:REAR ROLLER DOOR ON GARAGE FOR EASY ACCESS. MUST SEE!
This property is off market, which means it's not currently listed for sale or rent on Zillow. This may be different from what's available on other websites or public sources.

