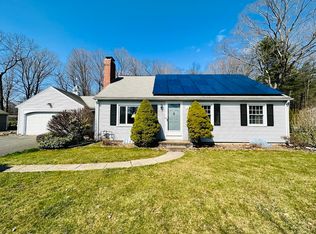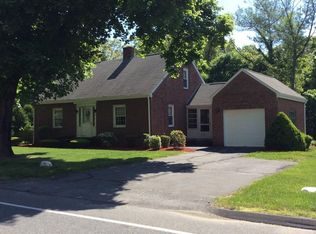This recently renovated sided Cape has just what you've been wishing for! No Work! & A Sensational First Floor Master Bedroom Suite, Great Style, Lots of Livability, Newer Gas Furnace, Central Air, Newer Roof, Replacement Windows, New Granite Kitchen, Ceramic Tile & Wood Flrs set on .62 Acre lot in a Wonderful Fausey Neighborhood that's close to all your needs. You are welcomed into a charming famrm w/vaulted ceiling that opens to a stunning kitchen w/rich granite counters,so many trendy cabinets, upscale appliances,cer-tile flr, sunfilled dinrm w/wd flrs flows into the spacious livrm w/brick fplc & wd flrs is ideal for entertaining. Convenient stylish half bath w/wainscoting & c-tile flr. Retreat to the lst floor mbrm suite w/lavish mbath w/walk-in closet & 2 separate granite vanities! 2nd Flr offers 2 generous bedrms w/wd flrs & great closet space, an updated bathrm w/cer-tile flr & newer vanity, hall cedar closet & walk-up attic. Plus a private yard w/patio. Wishes do come true!
This property is off market, which means it's not currently listed for sale or rent on Zillow. This may be different from what's available on other websites or public sources.


