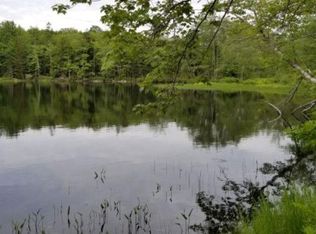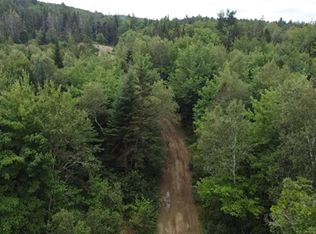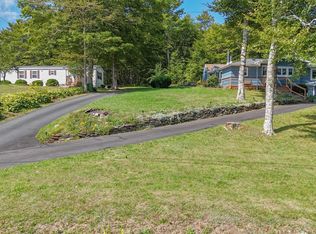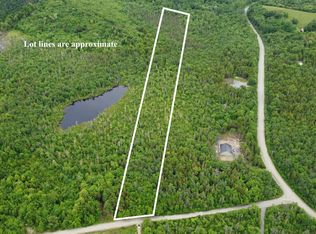Imagine waking up to the serene beauty of Wallace Lake every morning and ending each day with breathtaking sunsets over the Lake from almost every room in your Home. Picture yourself on your sprawling 1.8-acre lot, where the stunning, level landscape leads you to your own private beach. This 4-bedroom, 2-bath home, built just 8 years ago with a recent 2-year-old addition, offers the perfect blend of modern comfort and natural beauty. Step onto the expansive upper deck with its sleek glass railings and let the breathtaking lake views captivate you. Or, unwind on those rainy days with the covered lower-level patio, equally enchanted by the scenery. Inside, discover a thoughtfully designed open concept layout featuring 4 patio doors to take advantage of the views and heat from the sun in the colder months, a primary suite with a walk-in closet and shared Ensuite Bath, a spacious living area with heat pump, and two other Bedrooms, with one being used as a formal dining room. The new addition on the lower level 2 years ago completes this stunning Home with a bright and spacious Family Room with a cozy pellet stove, a 4th Bedroom, tons of storage, a new full Bathroom, and an oversized 2-car garage with heat pump. This friendly community is in the highly sought after Hebbville School District, is less than 15 min to both Bridgewater and the white sands of Rissers and Crescent beaches, is on a newly paved road, but the true magic lies in the endless opportunities for adventure: family campfires by the water, swimming, boating, fishing, and the renowned walking and ATV trails of Nova Scotia are all close by for endless hours of fun and adventures. Embrace the allure of lakeside living and make your Lakefront Dream a reality!
This property is off market, which means it's not currently listed for sale or rent on Zillow. This may be different from what's available on other websites or public sources.



