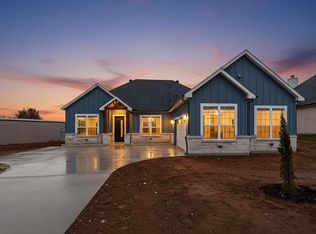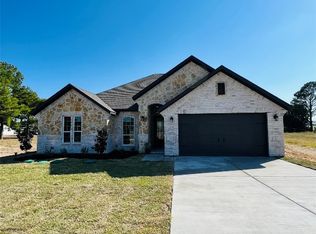Sold
Price Unknown
363 Cross Tie Ranch Rd, Trinidad, TX 75163
2beds
1,152sqft
Single Family Residence
Built in 2025
9,147.6 Square Feet Lot
$231,900 Zestimate®
$--/sqft
$1,679 Estimated rent
Home value
$231,900
$197,000 - $274,000
$1,679/mo
Zestimate® history
Loading...
Owner options
Explore your selling options
What's special
Welcome to your dream home near the lake! This stunning new construction home offers the perfect blend of style, comfort, and functionality. Featuring two spacious primary bedrooms, each with their own private ensuite bathroom and door to the back porch. This thoughtfully designed layout is ideal for shared living, guests, or a peaceful retreat. Step inside to an airy open floor plan that seamlessly connects the living, dining, and kitchen areas – perfect for entertaining or everyday living. The home has modern finishes throughout, including sleek countertops, stainless steel appliances, and designer lighting. Located on a premium corner lot, just minutes from the lake, where recreation and relaxation await. Whether you're looking for a full-time residence, vacation getaway, or investment property, this beautifully built home checks all the boxes. A large laundry room has plenty of extra storage with cabinets and open shelving. The bathrooms have a spa-like feel. One with a frameless glass shower and 2 sinks, and the other with a tile tub rainfall shower combo. The walk-in closet has wonderful built-ins. Outside you have a covered porch in the front and the backyard to enjoy the evenings near the lake. The front yard is fully sodded. Search address on YouTube for videos
Zillow last checked: 8 hours ago
Listing updated: November 10, 2025 at 02:24pm
Listed by:
Sara Hudler 0712844 806-543-1125,
Coldwell Banker Apex, REALTORS 972-772-9300,
Chris Hudler 0809657 806-543-1915,
Coldwell Banker Apex, REALTORS
Bought with:
Kyla McCormack
Texas Real Estate Executives,
Source: NTREIS,MLS#: 20896940
Facts & features
Interior
Bedrooms & bathrooms
- Bedrooms: 2
- Bathrooms: 2
- Full bathrooms: 2
Primary bedroom
- Features: Ceiling Fan(s), En Suite Bathroom, Walk-In Closet(s)
- Dimensions: 18 x 11
Bedroom
- Features: Ceiling Fan(s), En Suite Bathroom, Walk-In Closet(s)
- Dimensions: 18 x 10
Primary bathroom
- Features: Built-in Features, Dual Sinks, En Suite Bathroom, Stone Counters, Separate Shower
- Dimensions: 7 x 8
Breakfast room nook
- Dimensions: 7 x 7
Other
- Features: Built-in Features, En Suite Bathroom, Stone Counters
- Dimensions: 8 x 8
Kitchen
- Features: Built-in Features, Stone Counters
- Dimensions: 14 x 10
Laundry
- Features: Built-in Features
- Dimensions: 7 x 6
Living room
- Features: Ceiling Fan(s)
- Dimensions: 18 x 12
Heating
- Central
Cooling
- Central Air, Ceiling Fan(s)
Appliances
- Included: Dishwasher, Electric Range, Disposal, Microwave, Tankless Water Heater, Vented Exhaust Fan
- Laundry: Washer Hookup, Electric Dryer Hookup, Laundry in Utility Room
Features
- Decorative/Designer Lighting Fixtures, Open Floorplan
- Flooring: Luxury Vinyl Plank
- Has basement: No
- Has fireplace: No
Interior area
- Total interior livable area: 1,152 sqft
Property
Parking
- Total spaces: 2
- Parking features: Door-Multi, Garage Faces Front, Garage, Garage Door Opener
- Attached garage spaces: 2
Features
- Levels: One
- Stories: 1
- Patio & porch: Rear Porch, Front Porch, Covered
- Pool features: None
Lot
- Size: 9,147 sqft
- Features: Landscaped, Sprinkler System
Details
- Parcel number: 32500000838060
Construction
Type & style
- Home type: SingleFamily
- Architectural style: Traditional,Detached
- Property subtype: Single Family Residence
Materials
- Foundation: Slab
- Roof: Composition
Condition
- Year built: 2025
Utilities & green energy
- Sewer: Aerobic Septic
- Utilities for property: Electricity Connected, Septic Available
Community & neighborhood
Location
- Region: Trinidad
- Subdivision: Key Ranch Estates #3
HOA & financial
HOA
- Has HOA: Yes
- HOA fee: $50 annually
- Services included: Association Management
- Association name: Key Ranch Estates POA
- Association phone: 903-778-5220
Price history
| Date | Event | Price |
|---|---|---|
| 11/10/2025 | Sold | -- |
Source: NTREIS #20896940 Report a problem | ||
| 10/21/2025 | Pending sale | $224,900$195/sqft |
Source: NTREIS #20896940 Report a problem | ||
| 10/14/2025 | Contingent | $224,900$195/sqft |
Source: NTREIS #20896940 Report a problem | ||
| 9/8/2025 | Price change | $224,900-1.8%$195/sqft |
Source: NTREIS #20896940 Report a problem | ||
| 8/20/2025 | Price change | $229,000-0.4%$199/sqft |
Source: NTREIS #20896940 Report a problem | ||
Public tax history
Tax history is unavailable.
Neighborhood: 75163
Nearby schools
GreatSchools rating
- 7/10Tool Elementary SchoolGrades: PK-5Distance: 5.1 mi
- 4/10Malakoff Middle SchoolGrades: 6-8Distance: 7 mi
- 4/10Malakoff High SchoolGrades: 9-12Distance: 5.4 mi
Schools provided by the listing agent
- Elementary: Tool
- Middle: Malakoff
- High: Malakoff
- District: Malakoff ISD
Source: NTREIS. This data may not be complete. We recommend contacting the local school district to confirm school assignments for this home.
Get a cash offer in 3 minutes
Find out how much your home could sell for in as little as 3 minutes with a no-obligation cash offer.
Estimated market value$231,900
Get a cash offer in 3 minutes
Find out how much your home could sell for in as little as 3 minutes with a no-obligation cash offer.
Estimated market value
$231,900

