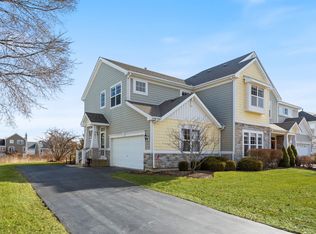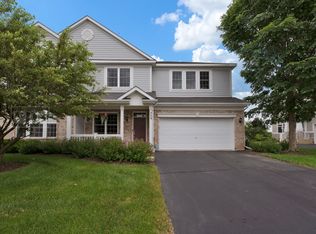Closed
$390,000
363 Copper Springs Ln, Elgin, IL 60124
3beds
2,350sqft
Duplex, Single Family Residence
Built in 2006
-- sqft lot
$398,800 Zestimate®
$166/sqft
$2,741 Estimated rent
Home value
$398,800
$359,000 - $443,000
$2,741/mo
Zestimate® history
Loading...
Owner options
Explore your selling options
What's special
Bright open floor plan! Spacious living room with hardwood floors, crown molding, recessed lighting and tons of natural light! Gourmet kitchen with stainless steel appliances, including new stove in 2021, granite countertops, custom tile backsplash, island with pendant lighting, pantry closet and separate eating area! Separate formal dining room! Stunning master suite with vaulted ceilings, ceiling fan, large walk-in closet and private bath with double sinks, whirlpool tub and walk-in glass shower! Gracious size secondary bedrooms with vaulted ceilings! Loft can easily be converted into a 4th bedroom! Partial basement awaits your finishing touches! New washer/dryer 2022! Recently updated bathrooms! New roof 2023! Pelican whole house water filtration system! Beautiful patio and landscaping!
Zillow last checked: 8 hours ago
Listing updated: April 25, 2025 at 01:01am
Listing courtesy of:
Robert Wisdom 847-980-3670,
RE/MAX Horizon,
Joseph Durante 630-207-2480,
RE/MAX Horizon
Bought with:
Mary Sagan
Century 21 New Heritage - Hampshire
Source: MRED as distributed by MLS GRID,MLS#: 12197162
Facts & features
Interior
Bedrooms & bathrooms
- Bedrooms: 3
- Bathrooms: 3
- Full bathrooms: 2
- 1/2 bathrooms: 1
Primary bedroom
- Features: Flooring (Hardwood), Bathroom (Full)
- Level: Second
- Area: 247 Square Feet
- Dimensions: 19X13
Bedroom 2
- Features: Flooring (Carpet)
- Level: Second
- Area: 143 Square Feet
- Dimensions: 13X11
Bedroom 3
- Features: Flooring (Carpet)
- Level: Second
- Area: 132 Square Feet
- Dimensions: 12X11
Dining room
- Features: Flooring (Hardwood)
- Level: Main
- Area: 238 Square Feet
- Dimensions: 17X14
Kitchen
- Features: Kitchen (Eating Area-Breakfast Bar, Island, Pantry-Walk-in), Flooring (Ceramic Tile)
- Level: Main
- Area: 247 Square Feet
- Dimensions: 19X13
Laundry
- Features: Flooring (Ceramic Tile)
- Level: Main
- Area: 63 Square Feet
- Dimensions: 09X07
Living room
- Features: Flooring (Hardwood)
- Level: Main
- Area: 195 Square Feet
- Dimensions: 15X13
Loft
- Features: Flooring (Hardwood)
- Level: Second
- Area: 260 Square Feet
- Dimensions: 20X13
Heating
- Electric, Forced Air
Cooling
- Central Air
Appliances
- Included: Range, Dishwasher, Refrigerator, Washer, Dryer, Disposal, Humidifier
- Laundry: Main Level
Features
- Cathedral Ceiling(s)
- Flooring: Hardwood
- Basement: Unfinished,Partial
- Common walls with other units/homes: End Unit
Interior area
- Total structure area: 770
- Total interior livable area: 2,350 sqft
Property
Parking
- Total spaces: 2
- Parking features: Asphalt, Garage Door Opener, On Site, Garage Owned, Attached, Garage
- Attached garage spaces: 2
- Has uncovered spaces: Yes
Accessibility
- Accessibility features: No Disability Access
Features
- Patio & porch: Patio, Porch
- Waterfront features: Pond
Lot
- Dimensions: 53X113X45X112
- Features: Common Grounds, Wetlands
Details
- Parcel number: 0619328007
- Special conditions: None
- Other equipment: Water-Softener Owned, Ceiling Fan(s)
Construction
Type & style
- Home type: MultiFamily
- Property subtype: Duplex, Single Family Residence
Materials
- Aluminum Siding, Stone
- Foundation: Concrete Perimeter
- Roof: Asphalt
Condition
- New construction: No
- Year built: 2006
Utilities & green energy
- Electric: Circuit Breakers, Fuses, 200+ Amp Service
- Sewer: Public Sewer
- Water: Public
Community & neighborhood
Security
- Security features: Security System
Location
- Region: Elgin
- Subdivision: Copper Springs
HOA & financial
HOA
- Has HOA: Yes
- HOA fee: $265 monthly
- Services included: Insurance, Exterior Maintenance, Lawn Care, Snow Removal
Other
Other facts
- Listing terms: Conventional
- Ownership: Fee Simple w/ HO Assn.
Price history
| Date | Event | Price |
|---|---|---|
| 4/23/2025 | Sold | $390,000-2.5%$166/sqft |
Source: | ||
| 1/20/2025 | Contingent | $399,900$170/sqft |
Source: | ||
| 11/15/2024 | Listed for sale | $399,900+56.3%$170/sqft |
Source: | ||
| 4/3/2020 | Sold | $255,900$109/sqft |
Source: | ||
| 2/25/2020 | Pending sale | $255,900$109/sqft |
Source: Metro Realty Inc. #10638898 | ||
Public tax history
| Year | Property taxes | Tax assessment |
|---|---|---|
| 2024 | $7,354 +4.9% | $99,894 +10.7% |
| 2023 | $7,011 +6% | $90,247 +9.7% |
| 2022 | $6,615 -3.6% | $82,290 +7% |
Find assessor info on the county website
Neighborhood: 60124
Nearby schools
GreatSchools rating
- 3/10Otter Creek Elementary SchoolGrades: K-6Distance: 2.2 mi
- 1/10Abbott Middle SchoolGrades: 7-8Distance: 3.6 mi
- 6/10South Elgin High SchoolGrades: 9-12Distance: 4.7 mi
Schools provided by the listing agent
- District: 46
Source: MRED as distributed by MLS GRID. This data may not be complete. We recommend contacting the local school district to confirm school assignments for this home.

Get pre-qualified for a loan
At Zillow Home Loans, we can pre-qualify you in as little as 5 minutes with no impact to your credit score.An equal housing lender. NMLS #10287.
Sell for more on Zillow
Get a free Zillow Showcase℠ listing and you could sell for .
$398,800
2% more+ $7,976
With Zillow Showcase(estimated)
$406,776
