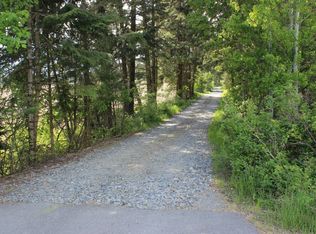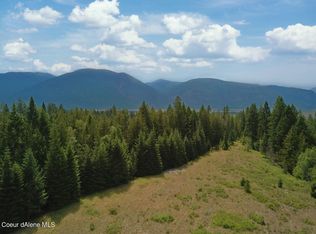This is a 3400 square foot, 3 bedroom, 3.0 bathroom home. This home is located at 363 Chisholm Hill Rd, Bonners Ferry, ID 83805.
This property is off market, which means it's not currently listed for sale or rent on Zillow. This may be different from what's available on other websites or public sources.

