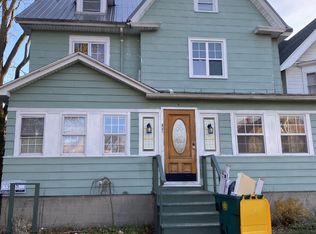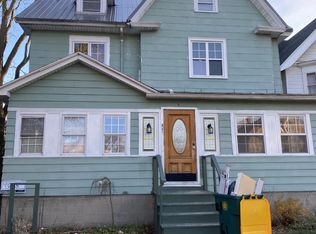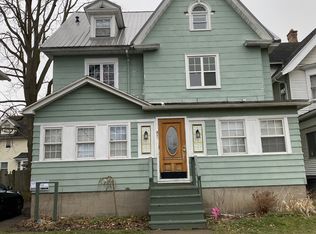Sold for $140,000
$140,000
363 Chili Ave, Rochester, NY 14611
6beds
3baths
2,618sqft
SingleFamily
Built in 1900
6,969 Square Feet Lot
$160,700 Zestimate®
$53/sqft
$2,255 Estimated rent
Maximize your home sale
Get more eyes on your listing so you can sell faster and for more.
Home value
$160,700
$135,000 - $188,000
$2,255/mo
Zestimate® history
Loading...
Owner options
Explore your selling options
What's special
363 Chili Ave, Rochester, NY 14611 is a single family home that contains 2,618 sq ft and was built in 1900. It contains 6 bedrooms and 3 bathrooms. This home last sold for $140,000 in February 2024.
The Zestimate for this house is $160,700. The Rent Zestimate for this home is $2,255/mo.
Facts & features
Interior
Bedrooms & bathrooms
- Bedrooms: 6
- Bathrooms: 3
Heating
- Forced air
Cooling
- None
Appliances
- Laundry: None
Features
- Flooring: Hardwood
- Has fireplace: Yes
Interior area
- Total interior livable area: 2,618 sqft
Property
Parking
- Parking features: Off-street, Garage
Features
- Exterior features: Other
Lot
- Size: 6,969 sqft
Details
- Parcel number: 2614001205627
Construction
Type & style
- Home type: SingleFamily
Materials
- Metal
Condition
- Year built: 1900
Community & neighborhood
Location
- Region: Rochester
Other
Other facts
- Laundry: None
- Utilities included in rent
Price history
| Date | Event | Price |
|---|---|---|
| 2/1/2024 | Sold | $140,000+133.3%$53/sqft |
Source: Public Record Report a problem | ||
| 6/15/2023 | Listing removed | -- |
Source: Zillow Rentals Report a problem | ||
| 5/25/2023 | Listed for rent | $2,500+108.3%$1/sqft |
Source: Zillow Rentals Report a problem | ||
| 8/15/2022 | Sold | $60,000+9.1%$23/sqft |
Source: | ||
| 6/30/2022 | Pending sale | $55,000$21/sqft |
Source: | ||
Public tax history
| Year | Property taxes | Tax assessment |
|---|---|---|
| 2024 | -- | $135,000 +175.5% |
| 2023 | -- | $49,000 |
| 2022 | -- | $49,000 |
Find assessor info on the county website
Neighborhood: 19th Ward
Nearby schools
GreatSchools rating
- 3/10School 16 John Walton SpencerGrades: PK-6Distance: 0.5 mi
- 3/10Joseph C Wilson Foundation AcademyGrades: K-8Distance: 0.6 mi
- 6/10Rochester Early College International High SchoolGrades: 9-12Distance: 0.6 mi
Schools provided by the listing agent
- District: Rochester
Source: The MLS. This data may not be complete. We recommend contacting the local school district to confirm school assignments for this home.


