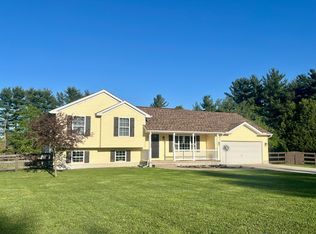Sold for $500,000 on 07/14/25
$500,000
363 Carroll Eastern Rd NW, Baltimore, OH 43105
4beds
1,926sqft
Single Family Residence
Built in 1977
5.12 Acres Lot
$508,100 Zestimate®
$260/sqft
$2,485 Estimated rent
Home value
$508,100
$406,000 - $630,000
$2,485/mo
Zestimate® history
Loading...
Owner options
Explore your selling options
What's special
Great all brick ranch home with a walkout basement, 2 car garage and 2 pole barn buildings that sits on 5 acres. This home offers a great floor plan that needs your decorating touches and new updates. When you enter this one owner home you will first notice the large sunken great room highlighted by the wood burning stove. This property is a Great place to entertain because of the open great room to the formal dining room. Large kitchen with a very large bay window for the dinette. The 4th bedroom can be used as a office office. The laundry room can by used as a mud room thanks to the full bath and located near the side door that leads to the covered breezeway that connected to the large 2 car garage. Out back from the main level has a full back porch overlooking the wooded part of the property. The full unfinished basement does offer a walks out to the backyard. Outside there are 2 connected pole barn buildings. First building is 36 X 48, it offers 2 large bays, one has a vehicle inspection pit next to the second bay that has a auto lift with plenty of room for work areas and tools. The second building is 50 x 80 has a full bath and upstairs loft with office and storage area. Second building also has 2 oversized 2 car sized doors. This home offers a newer roof and kitchen appliances. This home is being transferred from a Trust.
Zillow last checked: 8 hours ago
Listing updated: July 14, 2025 at 12:33pm
Listed by:
Joseph T Mosher 614-571-1718,
BHHS American Realty Center
Bought with:
Charles Knecht, 2021008417
RE/MAX ONE
Juli Ann Knecht, 2019007167
RE/MAX ONE
Source: Columbus and Central Ohio Regional MLS ,MLS#: 225019051
Facts & features
Interior
Bedrooms & bathrooms
- Bedrooms: 4
- Bathrooms: 3
- Full bathrooms: 3
- Main level bedrooms: 4
Heating
- Electric
Appliances
- Laundry: Electric Dryer Hookup
Features
- Flooring: Carpet, Vinyl
- Basement: Walk-Out Access,Full
- Number of fireplaces: 2
- Fireplace features: Wood Burning Stove, Wood Burning, Two
- Common walls with other units/homes: No Common Walls
Interior area
- Total structure area: 1,926
- Total interior livable area: 1,926 sqft
Property
Parking
- Total spaces: 8
- Parking features: Attached, Detached, Lift, Farm Bldg
- Attached garage spaces: 8
Features
- Levels: One
- Patio & porch: Patio, Deck
Lot
- Size: 5.12 Acres
- Features: Wooded
Details
- Parcel number: 0130029810
- Special conditions: Standard
Construction
Type & style
- Home type: SingleFamily
- Architectural style: Ranch
- Property subtype: Single Family Residence
Materials
- Foundation: Block
Condition
- New construction: No
- Year built: 1977
Utilities & green energy
- Sewer: Private Sewer
- Water: Well
Community & neighborhood
Location
- Region: Baltimore
- Subdivision: Rural
Other
Other facts
- Listing terms: Conventional
Price history
| Date | Event | Price |
|---|---|---|
| 7/14/2025 | Sold | $500,000$260/sqft |
Source: | ||
| 6/16/2025 | Contingent | $500,000$260/sqft |
Source: | ||
| 6/13/2025 | Listed for sale | $500,000$260/sqft |
Source: | ||
| 6/4/2025 | Contingent | $500,000$260/sqft |
Source: | ||
| 5/30/2025 | Listed for sale | $500,000$260/sqft |
Source: | ||
Public tax history
| Year | Property taxes | Tax assessment |
|---|---|---|
| 2024 | $6,308 -0.3% | $144,330 |
| 2023 | $6,325 +5.7% | $144,330 |
| 2022 | $5,986 +27.3% | $144,330 +27.6% |
Find assessor info on the county website
Neighborhood: 43105
Nearby schools
GreatSchools rating
- NABloom Carroll Primary SchoolGrades: K-2Distance: 4.6 mi
- 6/10Bloom Carroll Intermediate SchoolGrades: 2-5,8Distance: 4.6 mi
- 7/10Bloom-Carroll High SchoolGrades: 9-12Distance: 5.1 mi
Get a cash offer in 3 minutes
Find out how much your home could sell for in as little as 3 minutes with a no-obligation cash offer.
Estimated market value
$508,100
Get a cash offer in 3 minutes
Find out how much your home could sell for in as little as 3 minutes with a no-obligation cash offer.
Estimated market value
$508,100
