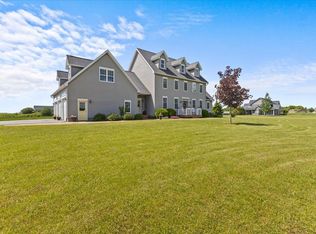Plenty of room inside and out! This beautifully crafted spacious home sits on 10.1 acres, and is the perfect sanctuary for you and your family. Open concept floor plan and expansive kitchen / bar area flows out to the deck and large backyard with wide open views of the Green Mountains. This is simply perfect for gathering with your family and friends. Natural sunlight fills the gorgeous bonus room on the second floor. From here step out to your balcony for amazing views of the Adirondacks. This is a perfect hideaway for relaxing, reading, yoga, or simply enjoying beautiful VT. Second floor laundry room offers convenience and practicality. This space could also be used for your home office, workout / hobby space, playroom, or whatever works best for your lifestyle. With expansive views surround this property, plenty of acreage to explore, a deck to relax on, raised beds to enjoy, a fire pit for s'mores and storytelling, and access to walking trails, you will find yourself enjoying everything this property has to offer year round. Privacy meets convenience: Removed from the hustle and bustle, yet just minutes from I-89. Your perfect family home awaits YOU and Your Journey!
This property is off market, which means it's not currently listed for sale or rent on Zillow. This may be different from what's available on other websites or public sources.

