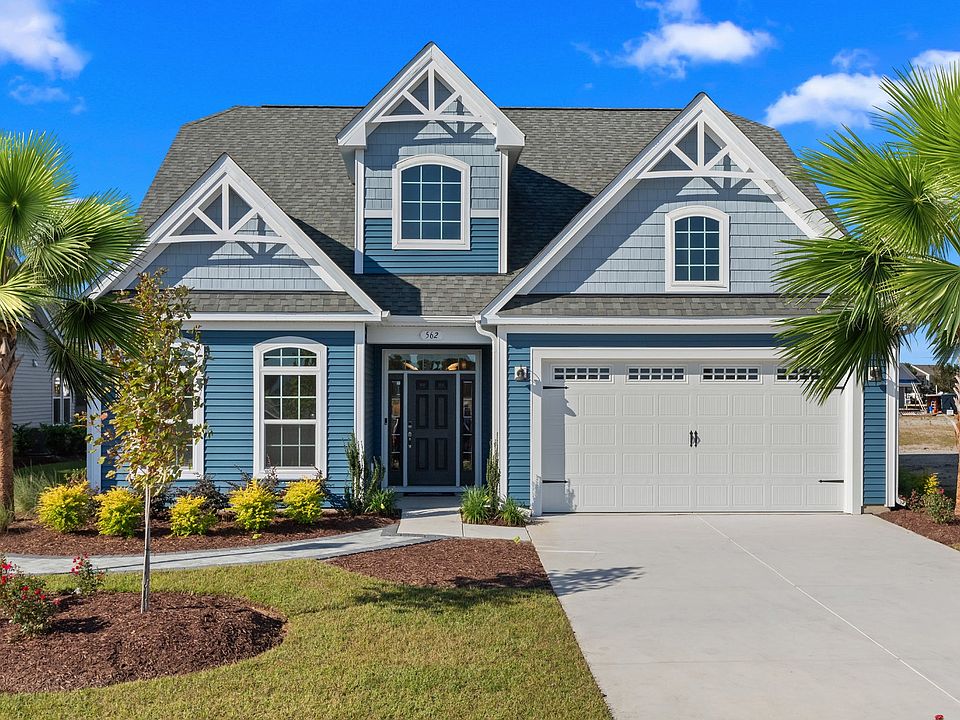Step into the Boardwalk, a stunning coastal-inspired home with over 2,100 square feet of first-floor living space. As you enter from the welcoming covered front porch, you'll be greeted by a foyer with the option for a stylish tray ceiling. The foyer leads to a spacious drop zone area, perfect for keeping your belongings organized. On the left side of the home, you'll find two bedrooms with ample closet space and a full bathroom. Continuing ahead, there is an open dining area, which can be enhanced with an elegant coffer ceiling or beautiful barn doors. Next, imagine creating a cozy and inviting great room area. You have the option to add a tray ceiling or a gas fireplace, allowing you to personalize the space to your taste. The kitchen includes a large gourmet island, providing additional seating and plenty of counter space for entertaining or preparing delicious meals. For more casual dining, an extended breakfast area offers a lovely view of your backyard. Beyond the great room, sliding glass doors open up to a spacious covered porch. You can even choose to add an outdoor fireplace, creating a perfect spot to relax and enjoy the outdoors. The Owner's suite in the Boardwalk is truly impressive. It features a spacious walk-in closet and a beautiful master bathroom with multiple options for a deluxe seated shower or deep soaking tub. An optional second-floor plan is available, adding another bedroom, full bathroom, walk-in closet, and linen closet. Additionally, there is a spacious loft area that can be utilized as a guest suite, media room, storage space, or recreational room. With so many options for customization, the Boardwalk offers endless possibilities to make this house truly your own. Make the Boardwalk your dream home today!
New construction
$514,900
363 Broughton Dr., Myrtle Beach, SC 29579
3beds
2,539sqft
Single Family Residence
Built in 2025
8,712 Square Feet Lot
$508,200 Zestimate®
$203/sqft
$120/mo HOA
What's special
Gas fireplaceOutdoor fireplaceCovered front porchOpen dining areaLarge gourmet islandSpacious covered porchExtended breakfast area
Call: (854) 220-9195
- 193 days |
- 194 |
- 2 |
Zillow last checked: 8 hours ago
Listing updated: July 20, 2025 at 07:01am
Listed by:
Jessica Welch 843-602-3374,
Today Homes Realty SC, LLC,
Mark C Gouhin 843-685-9326,
Today Homes Realty SC, LLC
Source: CCAR,MLS#: 2511126 Originating MLS: Coastal Carolinas Association of Realtors
Originating MLS: Coastal Carolinas Association of Realtors
Travel times
Schedule tour
Select your preferred tour type — either in-person or real-time video tour — then discuss available options with the builder representative you're connected with.
Facts & features
Interior
Bedrooms & bathrooms
- Bedrooms: 3
- Bathrooms: 3
- Full bathrooms: 3
Rooms
- Room types: Loft
Primary bedroom
- Level: First
Dining room
- Features: Separate/Formal Dining Room
Family room
- Features: Tray Ceiling(s)
Kitchen
- Features: Kitchen Island, Pantry, Stainless Steel Appliances, Solid Surface Counters
Other
- Features: Loft
Heating
- Central, Electric, Gas
Cooling
- Central Air
Appliances
- Included: Dishwasher, Disposal, Microwave, Range
- Laundry: Washer Hookup
Features
- Attic, Pull Down Attic Stairs, Permanent Attic Stairs, Kitchen Island, Loft, Stainless Steel Appliances, Solid Surface Counters
- Flooring: Carpet, Luxury Vinyl, Luxury VinylPlank
- Attic: Pull Down Stairs,Permanent Stairs
Interior area
- Total structure area: 3,270
- Total interior livable area: 2,539 sqft
Property
Parking
- Total spaces: 4
- Parking features: Attached, Garage, Two Car Garage, Garage Door Opener
- Attached garage spaces: 2
Features
- Levels: One
- Stories: 1
- Patio & porch: Rear Porch
- Exterior features: Porch
- Pool features: Community, Outdoor Pool
Lot
- Size: 8,712 Square Feet
- Features: Outside City Limits, Rectangular, Rectangular Lot
Details
- Additional parcels included: ,
- Parcel number: 41904030003
- Zoning: PDD
- Special conditions: None
Construction
Type & style
- Home type: SingleFamily
- Property subtype: Single Family Residence
Materials
- Vinyl Siding
- Foundation: Slab
Condition
- Never Occupied
- New construction: Yes
- Year built: 2025
Details
- Builder model: Boardwalk
- Builder name: Chesapeake Homes
- Warranty included: Yes
Utilities & green energy
- Water: Public
- Utilities for property: Cable Available, Electricity Available, Natural Gas Available, Sewer Available, Water Available
Community & HOA
Community
- Features: Clubhouse, Recreation Area, Long Term Rental Allowed, Pool
- Security: Smoke Detector(s)
- Subdivision: Traditions at Carolina Forest
HOA
- Has HOA: Yes
- Amenities included: Clubhouse, Pet Restrictions
- Services included: Association Management, Common Areas, Insurance, Pool(s), Recreation Facilities, Trash
- HOA fee: $120 monthly
Location
- Region: Myrtle Beach
Financial & listing details
- Price per square foot: $203/sqft
- Date on market: 5/2/2025
- Listing terms: Cash,Conventional,FHA,VA Loan
- Electric utility on property: Yes
About the community
Welcome to Traditions at Carolina Forest , a single-family community in the heart of Myrtle Beach, SC! Experience the perfect blend of modern conveniences and the charming southern lifestyle you've always dreamed of. Enjoy a round of golf at nearby prestigious courses or unwind on beautiful beaches . Savor local cuisine at nearby restaurants, shop at malls and outlets , and enjoy live entertainment and festivals on weekends. With excellent schools and top-notch medical centers, this community is ideal for living, working, and enjoying life . Our proposed amenities cater to all lifestyles. Whether you're looking to cool off in the pool, spend an afternoon at the dog park , compete on the pickleball court , enjoy the playground with your kids, or get a workout in the clubhouse fitness center, Traditions at Carolina Forest has it all.
Source: Chesapeake Homes

