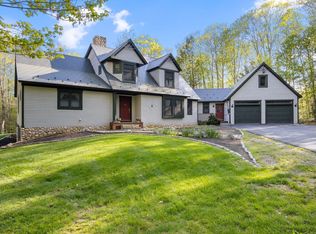This fabulous custom built home has it all, with state-of-the-art systems, appliances and amenities. The heart of the home is the beautiful and functional gourmet kitchen which is ideal for entertaining and certain to inspire the chef! Maximize outdoor living with the heated saltwater in-ground swimming pool and connected in-ground hot tub. Ideally set back from the road for privacy among attractive woodlands this distinctive home boasts plenty of curb appeal for the discerning buyer! Custom built in 2008, this craftsman-style home offers you a style of living with focus on refined comfort in a tranquil, established country setting. Quality craftsmanship and attributes are evident upon entering the home. The notable spacious open concept floor plan is accentuated by 9 foot ceilings and multi-paned Marvin windows drawing attention outward to the serene wooded views. The heart of the home is the beautiful and functional gourmet kitchen which is ideal for entertaining and certain to inspire the chef! (Custom designed by Bethel Kitchen Design). Professional appliances include Thermadore gas rangetop and warming drawer, GE Profile built-in double ovens, Sub-Zero built-in refrigerator, refrigerated drawers, Cabico custom cabinets, butler’s pantry, pitted antique granite countertops, granite composite undermount sink with pot filler faucet, and center island seating for 7 in addition to a separate dining area, leading out to the patio. Designed to maximize outdoor living and backyard entertaining concrete patio pavers surround an elegant free form straight wall gunite heated saltwater in-ground swimming pool and diving stand while natural stone enhances the connected 8-person in-ground spa/hot tub. The living room features a dramatically refined wood burning fireplace design beautifully crafted from cultured stone, with a raised stone hearth and floating wood mantle shelf. The private first floor Master Suite offers a luxurious BainUltra jetted corner bathtub design and large walk-in low barrier tiled shower, and radiant heat. There is also a 20x9 walk-in closet/dressing room outfitted with shelves, bars and a modular unit and also includes a front load washer and gas dryer. There are 10 foot ceilings and vaulted ceilings on the second floor which features a 28x25 Great Room and two large family bedrooms. The unfinished basement has radiant heat with a rubber mat flooring perfect for working out and an abundance of storage space with the convenience of walk-up access to the oversized two-car garage, which also features radiant heat. The striking wood garage doors are handmade. For more information or to schedule a showing, contact Greg Gosselin ~ Team Gosselin at 363-2414 or 752-2353; greg@greggosselin.com
This property is off market, which means it's not currently listed for sale or rent on Zillow. This may be different from what's available on other websites or public sources.

