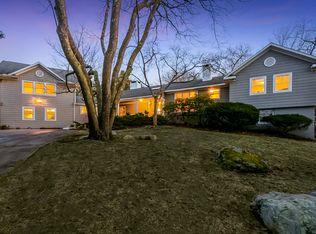The Shelly House, an 1830 Greek Revival, has been a prominent Madison residence for many years. The house has now been transformed into an exquisite home for the 21st century with all the amenities desired for contemporary living while continuing to maintain its historic charm. Kitchen with maple cabinets, Carrara marble back splash, Wolf range, Sub Zero Refrigerator and Brazilian granite counters. Bathrooms with tumbled marble, natural stone & Grohe fixtures. Constructed with the highest standards, hurricane rated Andersen windows, hydro air heating and new septic. Three fireplaces, one with its original bee-hive oven. Legal apartment can be rented, used for in-law or out of town guests. Professionally landscaped with Pennsylvania blue stone and granite stone wall. Madison a charming town with beautiful beaches. Property is across from Madison County Club , near beaches and close to downtown. A short commute to New Haven via Madison train station.
This property is off market, which means it's not currently listed for sale or rent on Zillow. This may be different from what's available on other websites or public sources.

