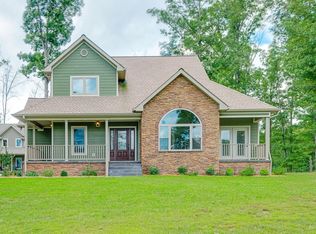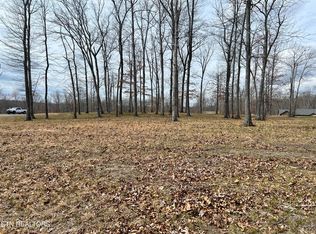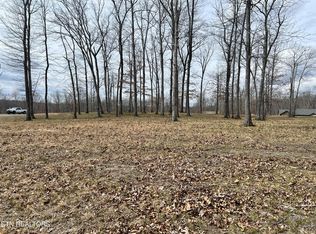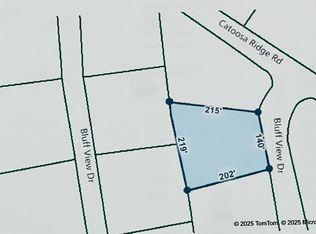Sold for $464,500 on 08/29/25
$464,500
363 Bluff View Loop, Crossville, TN 38571
3beds
--sqft
Site Built w/Acreage
Built in 2016
1.1 Acres Lot
$472,300 Zestimate®
$--/sqft
$1,711 Estimated rent
Home value
$472,300
$439,000 - $505,000
$1,711/mo
Zestimate® history
Loading...
Owner options
Explore your selling options
What's special
JUST LISTED! A gorgeous 3 BR, 2.5 BA two-story home located on 1.01 acres in the private Catoosa Ridge development. This home has beautiful hardwood floors, lots of natural light, vaulted ceilings, custom cabinetry, granite countertops, black stainless steel appliances, stamped concrete, hardie board and stone exterior, and vinyl railings. A new roof was put on in 2023. Dual heating and air units allow for controlling the temperature of the upstairs and downstairs for maximum comfort. The home features a spacious master suite and master bath with a double vanity, relaxing soaking tub, walk-in closet, and tile shower. The home also has an office, living room, family room, dining room, and a wonderful reading nook upstairs for relaxing. The outdoor space features a pergola, an outdoor shed for storing equipment and gardening supplies, and a flagstone patio with custom landscaping around the entire property. Catoosa Ridge offers all underground utilities, and is only minutes away from I-4
Zillow last checked: 8 hours ago
Listing updated: September 10, 2025 at 12:21pm
Listed by:
Julie Thompson,
Highlands Elite Real Estate LLC - Crvl
Bought with:
Jeremy Youngblood, 350243
The Real Estate Collective Sparta
Source: UCMLS,MLS#: 236719
Facts & features
Interior
Bedrooms & bathrooms
- Bedrooms: 3
- Bathrooms: 3
- Full bathrooms: 2
- Partial bathrooms: 1
Heating
- Electric
Cooling
- Central Air
Appliances
- Included: Dishwasher, Electric Oven, Refrigerator, Electric Range, Microwave, Washer, Dryer, Electric Water Heater
- Laundry: Main Level
Features
- Ceiling Fan(s), Walk-In Closet(s)
- Windows: Double Pane Windows, Drapes
- Basement: Crawl Space
- Has fireplace: No
- Fireplace features: None
Interior area
- Total structure area: 0
Property
Parking
- Total spaces: 2
- Parking features: Driveway, Attached, Garage, Main Level
- Has attached garage: Yes
- Covered spaces: 2
- Has uncovered spaces: Yes
Features
- Levels: Two
- Patio & porch: Porch, Covered, Patio
- Exterior features: Other
- Waterfront features: Pond
Lot
- Size: 1.10 Acres
- Dimensions: 217.5 x 202.81
Details
- Additional structures: Outbuilding, Gazebo
- Parcel number: 018
Construction
Type & style
- Home type: SingleFamily
- Property subtype: Site Built w/Acreage
Materials
- Stone, Other, Frame
- Roof: Composition,Shingle
Condition
- Year built: 2016
Utilities & green energy
- Electric: Circuit Breakers
- Sewer: Septic Tank
- Water: Public
- Utilities for property: Natural Gas Not Available
Community & neighborhood
Security
- Security features: Smoke Detector(s)
Location
- Region: Crossville
- Subdivision: Capoosa Ridge Phase I
Other
Other facts
- Road surface type: Paved
Price history
| Date | Event | Price |
|---|---|---|
| 8/29/2025 | Sold | $464,500-2% |
Source: | ||
| 7/13/2025 | Pending sale | $474,000 |
Source: | ||
| 6/13/2025 | Price change | $474,000-2.1% |
Source: | ||
| 5/21/2025 | Listed for sale | $484,000+83% |
Source: | ||
| 4/17/2019 | Sold | $264,500 |
Source: | ||
Public tax history
| Year | Property taxes | Tax assessment |
|---|---|---|
| 2024 | $948 | $83,525 |
| 2023 | $948 | $83,525 |
| 2022 | $948 -2.5% | $83,525 +34.4% |
Find assessor info on the county website
Neighborhood: 38571
Nearby schools
GreatSchools rating
- 4/10North Cumberland Elementary SchoolGrades: PK-8Distance: 4.1 mi
- 5/10Stone Memorial High SchoolGrades: 9-12Distance: 9.1 mi

Get pre-qualified for a loan
At Zillow Home Loans, we can pre-qualify you in as little as 5 minutes with no impact to your credit score.An equal housing lender. NMLS #10287.



