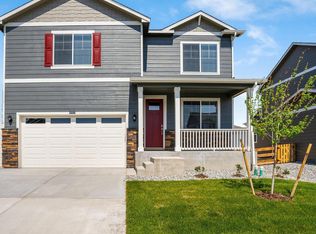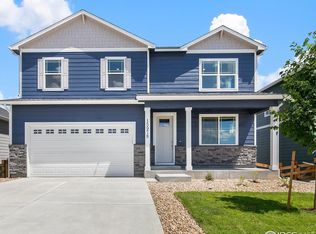Sold for $470,000
$470,000
363 Bluebird Rd, Johnstown, CO 80534
3beds
1,635sqft
Single Family Residence
Built in 2024
5,500 Square Feet Lot
$462,100 Zestimate®
$287/sqft
$2,530 Estimated rent
Home value
$462,100
$439,000 - $485,000
$2,530/mo
Zestimate® history
Loading...
Owner options
Explore your selling options
What's special
**MARCH HOME** Special rates with use of preferred lender make this a great fit! This spacious ranch-style home featuring an inviting west-facing front porch offering the perfect spot for soaking in amazing Rocky Mountain sunsets. Backing to open space with a trail to the community park makes this an ideal location! Its open layout includes flow between the great room and kitchen with central island, ideal for entertaining and gathering. Modern Breckenridge interiors with gray cabinetry and granite countertops, stainless steel appliances, and luxury plank flooring provide function and durability. The home features a spacious main bedroom suite with a generous walk-in closet plus two secondary bedrooms and an additional bath. Relaxing walks through the communities five parks, trails and open space makes this an amazing place to live! Conveniently located to I-25, with access to many of Colorado's outdoor recreation activities and attractions as well as the newest restaurants and shopping in the Northern Colorado corridor. Home includes A/C, Smart Home technology, tankless water heater, garage door openers, and front landscaping. ***Photos are representative and not of actual home***
Zillow last checked: 8 hours ago
Listing updated: October 20, 2025 at 06:48pm
Listed by:
Jodi Bright 7203263774,
DR Horton Realty LLC
Bought with:
Olesia Paul, 100095338
JPAR Modern Real Estate
Source: IRES,MLS#: 1001285
Facts & features
Interior
Bedrooms & bathrooms
- Bedrooms: 3
- Bathrooms: 2
- Full bathrooms: 2
- Main level bathrooms: 2
Primary bedroom
- Description: Carpet
- Features: Full Primary Bath
- Level: Main
- Area: 208 Square Feet
- Dimensions: 16 x 13
Bedroom 2
- Description: Carpet
- Level: Main
- Area: 110 Square Feet
- Dimensions: 11 x 10
Bedroom 3
- Description: Carpet
- Level: Main
- Area: 121 Square Feet
- Dimensions: 11 x 11
Dining room
- Description: Plank
- Level: Main
- Area: 156 Square Feet
- Dimensions: 12 x 13
Great room
- Description: Plank
- Level: Main
- Area: 144 Square Feet
- Dimensions: 12 x 12
Kitchen
- Description: Plank
- Level: Main
- Area: 154 Square Feet
- Dimensions: 11 x 14
Laundry
- Description: Vinyl
- Level: Main
- Area: 42 Square Feet
- Dimensions: 7 x 6
Heating
- Forced Air
Appliances
- Included: Gas Range, Self Cleaning Oven, Dishwasher, Microwave, Disposal
- Laundry: Washer/Dryer Hookup
Features
- Kitchen Island, High Ceilings
- Basement: Crawl Space,Sump Pump
Interior area
- Total structure area: 1,635
- Total interior livable area: 1,635 sqft
- Finished area above ground: 1,635
- Finished area below ground: 0
Property
Parking
- Total spaces: 2
- Parking features: Garage - Attached
- Attached garage spaces: 2
- Details: Attached
Features
- Levels: One
- Stories: 1
- Exterior features: Sprinkler System
- Fencing: Partial,Wood
Lot
- Size: 5,500 sqft
- Features: Paved, Curbs, Gutters, Sidewalks, Street Light, Water Rights Excluded
Details
- Parcel number: R8964608
- Zoning: RES
- Special conditions: Builder
Construction
Type & style
- Home type: SingleFamily
- Property subtype: Single Family Residence
Materials
- Frame
- Roof: Composition
Condition
- New construction: Yes
- Year built: 2024
Details
- Builder model: Newcastle
- Builder name: D.R. Horton
Utilities & green energy
- Electric: Xcel Energy
- Gas: Atmos
- Sewer: Public Sewer
- Water: City
- Utilities for property: Natural Gas Available, Electricity Available, Satellite Avail, High Speed Avail
Green energy
- Energy efficient items: Windows, High Efficiency Furnace, Thermostat
Community & neighborhood
Security
- Security features: Fire Alarm
Community
- Community features: Playground
Location
- Region: Johnstown
- Subdivision: Mallard Ridge
Other
Other facts
- Listing terms: Cash,Conventional,FHA,VA Loan,1031 Exchange
- Road surface type: Asphalt
Price history
| Date | Event | Price |
|---|---|---|
| 2/23/2024 | Sold | $470,000-1.7%$287/sqft |
Source: | ||
| 1/11/2024 | Pending sale | $478,240$293/sqft |
Source: | ||
| 1/4/2024 | Listed for sale | $478,240$293/sqft |
Source: | ||
Public tax history
| Year | Property taxes | Tax assessment |
|---|---|---|
| 2025 | $1,358 +24.1% | $27,780 +134.6% |
| 2024 | $1,094 +1927% | $11,840 +74.4% |
| 2023 | $54 -0.3% | $6,790 +2021.9% |
Find assessor info on the county website
Neighborhood: 80534
Nearby schools
GreatSchools rating
- 6/10Elwell Elementary SchoolGrades: PK-5Distance: 0.4 mi
- 6/10Milliken Middle SchoolGrades: 6-8Distance: 4.3 mi
- 5/10Roosevelt High SchoolGrades: 9-12Distance: 1.5 mi
Schools provided by the listing agent
- Elementary: Elwell,Pioneer Ridge
- Middle: Milliken
- High: Roosevelt
Source: IRES. This data may not be complete. We recommend contacting the local school district to confirm school assignments for this home.
Get a cash offer in 3 minutes
Find out how much your home could sell for in as little as 3 minutes with a no-obligation cash offer.
Estimated market value$462,100
Get a cash offer in 3 minutes
Find out how much your home could sell for in as little as 3 minutes with a no-obligation cash offer.
Estimated market value
$462,100

