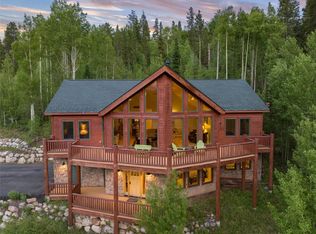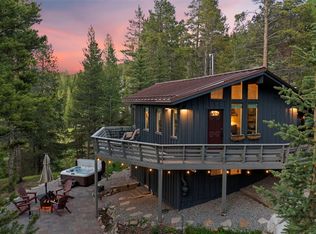Sold for $1,149,000 on 09/24/24
$1,149,000
363 Blue Ridge Rd, Breckenridge, CO 80424
2beds
1,684sqft
Single Family Residence
Built in 1983
0.5 Acres Lot
$1,167,900 Zestimate®
$682/sqft
$4,266 Estimated rent
Home value
$1,167,900
$1.05M - $1.31M
$4,266/mo
Zestimate® history
Loading...
Owner options
Explore your selling options
What's special
2646 sq. ft. custom-built mountain home (1684 sq. ft. finished). Welcome to your mountain sanctuary! Perfect for avid skiers, outdoor enthusiasts, and those looking for seclusion, this private retreat has been meticulously maintained, recently updated, and sits on half an acre. Take in the stunning mountain views from your commanding perch on Peak 7. Enter the mudroom and head upstairs to the open-concept living and dining space, featuring stunning vaulted ceilings with exposed beams. Get cozy by the woodstove, use the impeccably updated kitchen’s stainless appliances to whip up a homecooked meal, or make the short ten-minute drive to Breckenridge’s vibrant and charming historic downtown to grab a bite. Main floor primary suite with oversized bay window and updated full bath, second bedroom, and 3/4 hall bath. Step out onto the back deck to enjoy your private fenced backyard, frequented by wildlife, while sipping a cup of coffee or glass of wine after a great day on the slopes or trails. The light-filled 240 sq. ft. upstairs loft is perfect for overflow sleeping or office (no closet). The 964 sq. ft. lower level presents an unbeatable investment opportunity. With a separate entrance off the mudroom and heating, electrical, plumbing, and insulation in place, finish this space out for added income potential, in-law suite, home theater, or whatever you dream up—the possibilities are endless! This is luxury Colorado living at its finest.
Zillow last checked: 8 hours ago
Listing updated: September 24, 2024 at 10:36am
Listed by:
Steve Clark GRI (970)453-7000,
RE/MAX Properties of the Summit
Bought with:
Kelie Gray, FA40032698
Summit Real Estate
Source: Altitude Realtors,MLS#: S1048906 Originating MLS: Summit Association of Realtors
Originating MLS: Summit Association of Realtors
Facts & features
Interior
Bedrooms & bathrooms
- Bedrooms: 2
- Bathrooms: 2
- Full bathrooms: 1
- 3/4 bathrooms: 1
Heating
- Baseboard, Electric
Appliances
- Included: Dryer, Dishwasher, Electric Cooktop, Electric Water Heater, Refrigerator, Range Hood, Washer, Washer/Dryer
Features
- Ceiling Fan(s), High Ceilings, Solid Surface Counters, Cable TV, Vaulted Ceiling(s), Utility Room
- Flooring: Carpet, Tile, Wood
- Basement: Bath/Stubbed,Walk-Out Access,Heated,Unfinished
- Fireplace features: Wood Burning Stove
Interior area
- Total interior livable area: 1,684 sqft
Property
Parking
- Parking features: Driveway
Features
- Levels: Three Or More,Multi/Split
- Patio & porch: Deck
- Has view: Yes
- View description: Mountain(s), Ski Area
Lot
- Size: 0.50 Acres
- Features: Near Ski Area, Sloped, See Remarks
Details
- Parcel number: 200081
- Zoning description: Single Family
Construction
Type & style
- Home type: SingleFamily
- Property subtype: Single Family Residence
Materials
- Wood Siding, Wood Frame
- Foundation: Poured
- Roof: Metal
Condition
- Resale
- Year built: 1983
Utilities & green energy
- Sewer: Connected, Public Sewer
- Water: Public
- Utilities for property: Electricity Available, Phone Available, Sewer Available, See Remarks, Trash Collection, Cable Available, Sewer Connected
Community & neighborhood
Community
- Community features: Golf, See Remarks, Trails/Paths
Location
- Region: Breckenridge
- Subdivision: Shadows North Amended Sub
HOA & financial
HOA
- Has HOA: Yes
Other
Other facts
- Listing agreement: Exclusive Right To Sell
- Road surface type: Paved
Price history
| Date | Event | Price |
|---|---|---|
| 9/24/2024 | Sold | $1,149,000$682/sqft |
Source: | ||
| 8/21/2024 | Pending sale | $1,149,000$682/sqft |
Source: | ||
| 8/5/2024 | Price change | $1,149,000-4.2%$682/sqft |
Source: | ||
| 7/23/2024 | Price change | $1,199,000-7.4%$712/sqft |
Source: | ||
| 7/8/2024 | Price change | $1,295,000-4.1%$769/sqft |
Source: | ||
Public tax history
| Year | Property taxes | Tax assessment |
|---|---|---|
| 2025 | $2,933 -1.7% | $63,144 -1.9% |
| 2024 | $2,984 +21.4% | $64,360 -1% |
| 2023 | $2,459 -1.8% | $64,985 +38.9% |
Find assessor info on the county website
Neighborhood: 80424
Nearby schools
GreatSchools rating
- 7/10Upper Blue Elementary SchoolGrades: PK-5Distance: 0.7 mi
- 4/10Summit Middle SchoolGrades: 6-8Distance: 5.6 mi
- 5/10Summit High SchoolGrades: 9-12Distance: 4.2 mi

Get pre-qualified for a loan
At Zillow Home Loans, we can pre-qualify you in as little as 5 minutes with no impact to your credit score.An equal housing lender. NMLS #10287.

