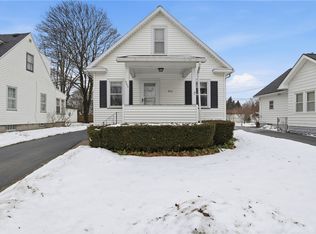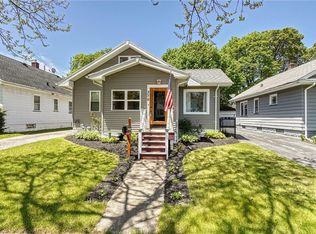Closed
$198,000
363 Bernice St, Rochester, NY 14615
3beds
1,420sqft
Single Family Residence
Built in 1930
5,227.2 Square Feet Lot
$203,300 Zestimate®
$139/sqft
$1,887 Estimated rent
Maximize your home sale
Get more eyes on your listing so you can sell faster and for more.
Home value
$203,300
$189,000 - $220,000
$1,887/mo
Zestimate® history
Loading...
Owner options
Explore your selling options
What's special
A Perfect Start begins Here In This Adorable & Affordable 3 Bedroom Home Featuring a Welcoming Enclosed Front Porch & Foyer, Bright & Open Living Room, Gracious Formal Dining Room for Entertaining Family & Friends, Generous Size Kitchen with All The Appliances Included Too! Two Ample Size First Floor Bedrooms and Full Bath with a Big Second Floor Bedroom and Sitting Area that Makes and Ideal Home office for Tele-Commuting to Work Too! Partially Finished Basement with Laundry Room that Includes a NEW Washer & Dryer in 2020! New Water Heater 2019, New Roof 2017, Classic Original Wood Work & Trim,Maintenance Free Siding, Energy Efficient Thermal Pane Windows, Relaxing Back Yard Deck for Soaking Up the Summer with a Good Book, Coffee, Outdoor Dining, and Friends! The Fully Fenced Back Yard is Perfect for Pets & Play! Convenient Garage to Keep the Snow & Rain Off Your Car. Square footage includes the finished second floor. HURRY! You're Going To LOVE Calling This House "HOME!" Offers Due Tuesday June 24th 2:00pm. OPEN HOUSE Saturday June 21st 1:00-2:30pm
Zillow last checked: 8 hours ago
Listing updated: August 14, 2025 at 10:34am
Listed by:
G. Harlan Furbush 585-739-9409,
Keller Williams Realty Greater Rochester
Bought with:
Janice Linn, 10301212682
Howard Hanna
Source: NYSAMLSs,MLS#: R1616299 Originating MLS: Rochester
Originating MLS: Rochester
Facts & features
Interior
Bedrooms & bathrooms
- Bedrooms: 3
- Bathrooms: 1
- Full bathrooms: 1
- Main level bathrooms: 1
- Main level bedrooms: 2
Heating
- Gas, Forced Air
Appliances
- Included: Dryer, Exhaust Fan, Free-Standing Range, Gas Oven, Gas Range, Gas Water Heater, Microwave, Oven, Refrigerator, Range Hood, Washer
- Laundry: In Basement
Features
- Ceiling Fan(s), Separate/Formal Dining Room, Separate/Formal Living Room, Home Office, Natural Woodwork, Bedroom on Main Level
- Flooring: Carpet, Ceramic Tile, Hardwood, Luxury Vinyl, Varies
- Windows: Thermal Windows
- Basement: Full,Partially Finished
- Number of fireplaces: 1
Interior area
- Total structure area: 1,420
- Total interior livable area: 1,420 sqft
Property
Parking
- Total spaces: 1
- Parking features: Detached, Garage
- Garage spaces: 1
Features
- Levels: Two
- Stories: 2
- Patio & porch: Deck, Enclosed, Porch
- Exterior features: Blacktop Driveway, Deck, Fully Fenced
- Fencing: Full
Lot
- Size: 5,227 sqft
- Dimensions: 45 x 120
- Features: Rectangular, Rectangular Lot, Residential Lot
Details
- Parcel number: 26140007565000030600000000
- Special conditions: Standard
Construction
Type & style
- Home type: SingleFamily
- Architectural style: Cape Cod
- Property subtype: Single Family Residence
Materials
- Aluminum Siding, Copper Plumbing
- Foundation: Block
- Roof: Asphalt,Shingle
Condition
- Resale
- Year built: 1930
Utilities & green energy
- Electric: Circuit Breakers
- Sewer: Connected
- Water: Connected, Public
- Utilities for property: Cable Available, High Speed Internet Available, Sewer Connected, Water Connected
Community & neighborhood
Location
- Region: Rochester
- Subdivision: Dewey Park Tr
Other
Other facts
- Listing terms: Conventional,FHA,VA Loan
Price history
| Date | Event | Price |
|---|---|---|
| 8/8/2025 | Sold | $198,000+32.1%$139/sqft |
Source: | ||
| 6/25/2025 | Pending sale | $149,900$106/sqft |
Source: | ||
| 6/18/2025 | Listed for sale | $149,900$106/sqft |
Source: | ||
Public tax history
| Year | Property taxes | Tax assessment |
|---|---|---|
| 2024 | -- | $126,300 +57.3% |
| 2023 | -- | $80,300 |
| 2022 | -- | $80,300 |
Find assessor info on the county website
Neighborhood: Maplewood
Nearby schools
GreatSchools rating
- 3/10School 54 Flower City Community SchoolGrades: PK-6Distance: 2.8 mi
- 1/10Northeast College Preparatory High SchoolGrades: 9-12Distance: 2.8 mi
Schools provided by the listing agent
- District: Rochester
Source: NYSAMLSs. This data may not be complete. We recommend contacting the local school district to confirm school assignments for this home.

