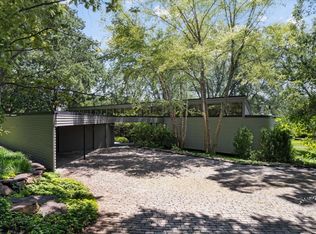Towering mature oak trees surround this beautiful brick mid-century modern ranch home with expansive walkout lower level on a unique private, serene wooded Barrington Hills property. This elegant, updated, meticulously maintained home has a chef's kitchen with center island, wood cabinetry, granite counters and stainless appliances, open to large dining and living rooms with a double-sided fireplace, all overlooking a stunning walkout lower level great room featuring heated floors and walls of two-story windows with panoramic views of the property. Natural light on three sides! Sliding doors open to huge stone patio great for entertaining! Home is wired throughout for speedy ethernet network and sound system. Bright main floor primary suite with soaring ceilings, walk-in closet and spa bath with heated stone floors, double vanity, soaking tub and rain head shower with body sprays. A windowed study with woodland views, powder room with artisan stone sink and two large bedrooms sharing a full bath with stone flooring complete the main level. Lower level features a second office area plus media room (bring your speakers and big screen) or 4th bedroom with closet. Double-sided fireplace, library, exercise area, full marble bath, laundry room and huge storage area. See floor plans and 3D tour. Get back to nature and enjoy this spectacular lot surrounded by forest preserve, yet only 10 minutes from town, Metra and I-90. Barrington Hills Riding Center is nearby and riding trails. A must see for that special buyer who appreciates nature, privacy and serene living.
This property is off market, which means it's not currently listed for sale or rent on Zillow. This may be different from what's available on other websites or public sources.
