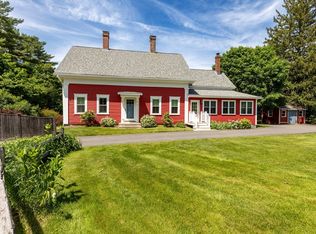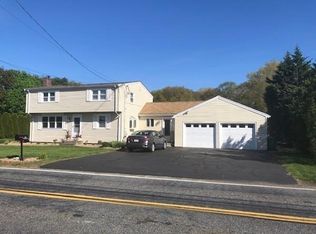Sold for $600,000
$600,000
363 Balcom St, Mansfield, MA 02048
4beds
1,764sqft
Single Family Residence
Built in 1981
0.69 Acres Lot
$709,100 Zestimate®
$340/sqft
$3,623 Estimated rent
Home value
$709,100
$674,000 - $745,000
$3,623/mo
Zestimate® history
Loading...
Owner options
Explore your selling options
What's special
Welcome Home! This Picture perfect Colonial in West Mansfield is ready for its next family! Walk right into the Bright and Open living room into your dining room with large picture windows that peek into you private yard. The cabinet filled kitchen with granite counters, recessed lights, and a sliding door lead you to a screened-in porch with a built-in sitting bench overlooking your large yard. From the kitchen, first floor also offers a family room complete with wood burning fireplace, and 1/2 bath with a laundry room. Upstairs you will find 4 bedrooms. A large front-to-back Master bedroom with a double-wide walk-in closet, three additional bedrooms, and a full bath. The Unfinished basement has loads for potential for additional sqft in the future. The detached garage is the perfect place to work on projects and/or to store your vehicle during the winter months. Don't miss out! Showing start at Open House!
Zillow last checked: 8 hours ago
Listing updated: May 06, 2023 at 07:07am
Listed by:
Amy A. Plante 508-962-9759,
Keller Williams Elite 508-695-4545
Bought with:
Anne Darling
Kensington Real Estate Brokerage
Source: MLS PIN,MLS#: 73079540
Facts & features
Interior
Bedrooms & bathrooms
- Bedrooms: 4
- Bathrooms: 2
- Full bathrooms: 1
- 1/2 bathrooms: 1
Primary bedroom
- Features: Ceiling Fan(s), Walk-In Closet(s), Flooring - Wall to Wall Carpet
- Level: Second
- Area: 209
- Dimensions: 11 x 19
Bedroom 2
- Features: Ceiling Fan(s), Flooring - Wall to Wall Carpet
- Level: Second
- Area: 120
- Dimensions: 10 x 12
Bedroom 3
- Features: Flooring - Wall to Wall Carpet
- Level: Second
- Area: 144
- Dimensions: 12 x 12
Bedroom 4
- Features: Flooring - Wall to Wall Carpet
- Level: Second
- Area: 104
- Dimensions: 8 x 13
Bathroom 1
- Features: Flooring - Stone/Ceramic Tile, Dryer Hookup - Electric, Washer Hookup
Bathroom 2
- Features: Bathroom - With Tub & Shower, Flooring - Stone/Ceramic Tile
Dining room
- Features: Flooring - Hardwood
- Level: First
- Area: 176
- Dimensions: 11 x 16
Family room
- Features: Flooring - Hardwood
- Level: First
- Area: 165
- Dimensions: 15 x 11
Kitchen
- Features: Ceiling Fan(s), Flooring - Stone/Ceramic Tile, Countertops - Stone/Granite/Solid, Recessed Lighting, Slider
- Level: First
- Area: 144
- Dimensions: 16 x 9
Living room
- Features: Flooring - Hardwood
- Level: First
- Area: 165
- Dimensions: 11 x 15
Heating
- Baseboard, Oil
Cooling
- None
Appliances
- Included: Range, Dishwasher, Refrigerator, Washer, Dryer
- Laundry: Bathroom - Half, First Floor, Electric Dryer Hookup
Features
- Ceiling Fan(s), Recessed Lighting
- Flooring: Hardwood
- Basement: Full,Unfinished
- Number of fireplaces: 1
- Fireplace features: Dining Room
Interior area
- Total structure area: 1,764
- Total interior livable area: 1,764 sqft
Property
Parking
- Total spaces: 5
- Parking features: Detached, Paved Drive, Off Street, Paved
- Garage spaces: 1
- Uncovered spaces: 4
Features
- Patio & porch: Screened, Deck
- Exterior features: Porch - Screened, Deck
Lot
- Size: 0.69 Acres
Details
- Foundation area: 864
- Parcel number: M:002 B:214,2856272
- Zoning: RES
Construction
Type & style
- Home type: SingleFamily
- Architectural style: Colonial
- Property subtype: Single Family Residence
Materials
- Frame
- Foundation: Concrete Perimeter
- Roof: Shingle
Condition
- Year built: 1981
Utilities & green energy
- Electric: Circuit Breakers
- Sewer: Private Sewer
- Water: Public
- Utilities for property: for Electric Range, for Electric Dryer
Community & neighborhood
Community
- Community features: Shopping, Park, Highway Access, Public School, T-Station
Location
- Region: Mansfield
Price history
| Date | Event | Price |
|---|---|---|
| 5/5/2023 | Sold | $600,000+4.3%$340/sqft |
Source: MLS PIN #73079540 Report a problem | ||
| 2/16/2023 | Listed for sale | $575,000-2.5%$326/sqft |
Source: MLS PIN #73079540 Report a problem | ||
| 11/25/2022 | Listing removed | $589,900$334/sqft |
Source: MLS PIN #73028100 Report a problem | ||
| 9/12/2022 | Price change | $589,900-4.8%$334/sqft |
Source: MLS PIN #73028100 Report a problem | ||
| 8/22/2022 | Listed for sale | $619,900-0.8%$351/sqft |
Source: MLS PIN #73028100 Report a problem | ||
Public tax history
| Year | Property taxes | Tax assessment |
|---|---|---|
| 2025 | $7,415 +2.8% | $563,000 +5.4% |
| 2024 | $7,212 +2.8% | $534,200 +7.3% |
| 2023 | $7,015 +4% | $497,900 +12% |
Find assessor info on the county website
Neighborhood: 02048
Nearby schools
GreatSchools rating
- NARobinson Elementary SchoolGrades: K-2Distance: 3.8 mi
- 7/10Harold L Qualters Middle SchoolGrades: 6-8Distance: 3.8 mi
- 8/10Mansfield High SchoolGrades: 9-12Distance: 3.9 mi
Get a cash offer in 3 minutes
Find out how much your home could sell for in as little as 3 minutes with a no-obligation cash offer.
Estimated market value$709,100
Get a cash offer in 3 minutes
Find out how much your home could sell for in as little as 3 minutes with a no-obligation cash offer.
Estimated market value
$709,100

