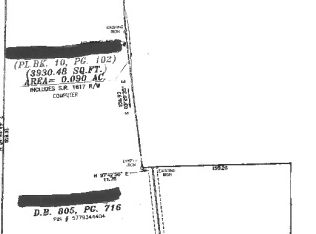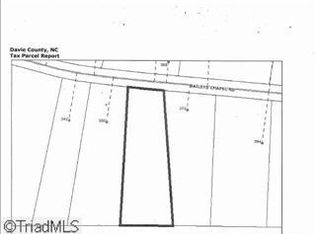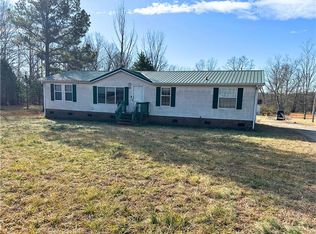Sold for $400,000
$400,000
363 Baileys Chapel Rd, Advance, NC 27006
3beds
2,608sqft
Stick/Site Built, Residential, Single Family Residence
Built in 1973
2.06 Acres Lot
$426,600 Zestimate®
$--/sqft
$2,243 Estimated rent
Home value
$426,600
$401,000 - $456,000
$2,243/mo
Zestimate® history
Loading...
Owner options
Explore your selling options
What's special
Welcome to 363 Baileys Chapel Road, Advance! This all brick rancher has the look of the past with the updates that you will find in brand new homes! This one level home is situated on 2 acres in Davie County. Just a short drive to Winston Salem or Lexington, but close to most of the Triad area! The kitchen/living room combo has the open floor plan that makes the home live larger than it looks. A dedicated formal dining room is just off the main living area! Recent updates include tile primary shower, tile floors in both bathrooms, paint, refinished real hardwood floors and more! Make sure you check out the den and large bonus room as well! Plenty of room for your friends and room to grow! See this one before it's gone!
Zillow last checked: 8 hours ago
Listing updated: April 11, 2024 at 09:01am
Listed by:
Joshua Tackett 336-250-9952,
The District Group
Bought with:
Lindsey King, 329759
R&B Legacy Group
Source: Triad MLS,MLS#: 1131825 Originating MLS: Winston-Salem
Originating MLS: Winston-Salem
Facts & features
Interior
Bedrooms & bathrooms
- Bedrooms: 3
- Bathrooms: 2
- Full bathrooms: 2
- Main level bathrooms: 2
Primary bedroom
- Level: Main
- Dimensions: 13.5 x 12.58
Bedroom 2
- Level: Main
- Dimensions: 11.5 x 11.08
Bedroom 3
- Level: Main
- Dimensions: 11.58 x 11.58
Bonus room
- Level: Main
- Dimensions: 23.33 x 21.33
Den
- Level: Main
- Dimensions: 17.42 x 15.42
Dining room
- Level: Main
- Dimensions: 14.67 x 11.5
Kitchen
- Level: Main
- Dimensions: 17.33 x 10.92
Laundry
- Level: Main
- Dimensions: 17.5 x 6
Living room
- Level: Main
- Dimensions: 17.25 x 14.5
Heating
- Heat Pump, Electric
Cooling
- Central Air
Appliances
- Included: Microwave, Dishwasher, Free-Standing Range, Electric Water Heater
- Laundry: Main Level
Features
- Ceiling Fan(s), Dead Bolt(s)
- Flooring: Carpet, Tile, Wood
- Basement: Crawl Space
- Attic: Access Only
- Number of fireplaces: 2
- Fireplace features: Gas Log, Den, Living Room
Interior area
- Total structure area: 2,608
- Total interior livable area: 2,608 sqft
- Finished area above ground: 2,608
Property
Parking
- Total spaces: 2
- Parking features: Carport, Driveway, Attached Carport
- Attached garage spaces: 2
- Has carport: Yes
- Has uncovered spaces: Yes
Features
- Levels: One
- Stories: 1
- Pool features: None
Lot
- Size: 2.06 Acres
- Features: Horses Allowed, Cleared
Details
- Parcel number: H800000060
- Zoning: RA
- Special conditions: Owner Sale
- Horses can be raised: Yes
Construction
Type & style
- Home type: SingleFamily
- Property subtype: Stick/Site Built, Residential, Single Family Residence
Materials
- Brick, Vinyl Siding
Condition
- Year built: 1973
Utilities & green energy
- Sewer: Septic Tank
- Water: Public
Community & neighborhood
Location
- Region: Advance
Other
Other facts
- Listing agreement: Exclusive Right To Sell
- Listing terms: Cash,Conventional
Price history
| Date | Event | Price |
|---|---|---|
| 3/5/2024 | Sold | $400,000+1.3% |
Source: | ||
| 2/4/2024 | Pending sale | $395,000 |
Source: | ||
| 2/2/2024 | Listed for sale | $395,000+37.2% |
Source: | ||
| 11/17/2020 | Sold | $288,000-3.4% |
Source: | ||
| 10/10/2020 | Pending sale | $298,000$114/sqft |
Source: RE/MAX Preferred Properties #997035 Report a problem | ||
Public tax history
| Year | Property taxes | Tax assessment |
|---|---|---|
| 2025 | $3,038 +73.5% | $426,070 +94% |
| 2024 | $1,751 | $219,630 |
| 2023 | $1,751 -0.6% | $219,630 |
Find assessor info on the county website
Neighborhood: 27006
Nearby schools
GreatSchools rating
- 9/10Shady Grove ElementaryGrades: PK-5Distance: 2 mi
- 10/10William Ellis MiddleGrades: 6-8Distance: 1.9 mi
- 4/10Davie County HighGrades: 9-12Distance: 6.2 mi
Get a cash offer in 3 minutes
Find out how much your home could sell for in as little as 3 minutes with a no-obligation cash offer.
Estimated market value$426,600
Get a cash offer in 3 minutes
Find out how much your home could sell for in as little as 3 minutes with a no-obligation cash offer.
Estimated market value
$426,600


