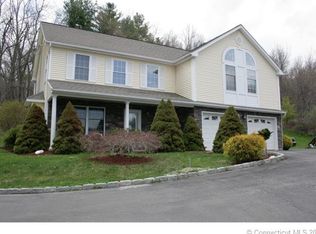Totally private, custom built contemporary perched on 6 acres offers updated kitchen with tile floor and granite counters and tons of oak cabinets! The great room features floor to ceiling windows overlooking the beautiful vista and huge deck, vaulted ceilings, a propane stove, and the windows are passive solar for economical temperature control! An office with built-in cabinets is set off in the corner for easy access. The master bedroom has a full bath, and there is a full bath off the second bedroom. A loft area with a balcony overlooks the entire great room and kitchen. Could be another bedroom. The laundry room has cabinets and washer /dryer and rounds out the main level. In the lower level there is another full bath, a workshop area and mechanical room. This has the potential for an in-law situation. A Sunsetter awning covers the deck (with remote).There's an oversized three car garage, CAIR, central vac, and it's located close to schools, easy RT8/RT6 access, and Nystrom's Park is up the street with swimming and a great sports complex.
This property is off market, which means it's not currently listed for sale or rent on Zillow. This may be different from what's available on other websites or public sources.

