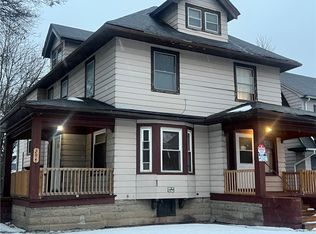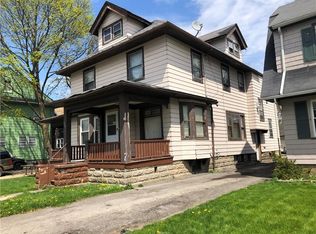Closed
$100,000
363 Arnett Blvd, Rochester, NY 14619
6beds
2,624sqft
Duplex, Multi Family
Built in 1920
-- sqft lot
$-- Zestimate®
$38/sqft
$1,634 Estimated rent
Home value
Not available
Estimated sales range
Not available
$1,634/mo
Zestimate® history
Loading...
Owner options
Explore your selling options
What's special
Here's your next investment opportunity! HUGE Duplex in the 19th ward featuring two 3 Bedroom, 1 Bathroom apartments. One unit is vacant and the other unit is rented for $1,095/month on a M2M lease. Each unit features spacious living rooms, hardwood floors, original gumwood trim, formal dining rooms, spacious kitchens and separate full basement and attic access for each unit (Tenant occupied units attic is finished with two bonus rooms). Double wide driveway for off street parking. Updated Hot Water Tanks: 2018. Separate utilities, owner pays water. Tenant occupied unit will need 24-48 hour notice for all showing request. This is the perfect chance for an investor to do some minor TLC & create some instant equity & cash flow or for an owner occupant to update and move right in! Sold As-Is, No C of O will be provided prior to closing. Can be sold separately or packaged with the following properties: 106 Quincy St: R1515532, 75 Arnett Blvd: R1524729.
Zillow last checked: 8 hours ago
Listing updated: July 26, 2024 at 01:57pm
Listed by:
Joseph Deleguardia 585-285-5585,
RE/MAX Realty Group,
Derek Pino 585-368-8306,
RE/MAX Realty Group
Bought with:
Shawnta Hopkins, 10401325084
Anthony Realty Group, LLC
Source: NYSAMLSs,MLS#: R1524671 Originating MLS: Rochester
Originating MLS: Rochester
Facts & features
Interior
Bedrooms & bathrooms
- Bedrooms: 6
- Bathrooms: 2
- Full bathrooms: 2
Heating
- Gas, Forced Air
Appliances
- Included: Gas Water Heater
Features
- Flooring: Hardwood, Laminate, Varies, Vinyl
- Basement: Full
- Has fireplace: No
Interior area
- Total structure area: 2,624
- Total interior livable area: 2,624 sqft
Property
Parking
- Parking features: Two or More Spaces
Features
- Exterior features: Fully Fenced
- Fencing: Full
Lot
- Size: 4,425 sqft
- Dimensions: 46 x 96
- Features: Residential Lot
Details
- Parcel number: 26140012065000030190000000
- Special conditions: Standard
Construction
Type & style
- Home type: MultiFamily
- Architectural style: Duplex
- Property subtype: Duplex, Multi Family
Materials
- Wood Siding, Copper Plumbing
- Foundation: Block
- Roof: Asphalt
Condition
- Resale
- Year built: 1920
Utilities & green energy
- Electric: Circuit Breakers
- Sewer: Connected
- Water: Connected, Public
- Utilities for property: Cable Available, High Speed Internet Available, Sewer Connected, Water Connected
Community & neighborhood
Location
- Region: Rochester
- Subdivision: J Gailey
Other
Other facts
- Listing terms: Cash,Conventional,Rehab Financing
Price history
| Date | Event | Price |
|---|---|---|
| 7/26/2024 | Sold | $100,000-16.6%$38/sqft |
Source: | ||
| 4/19/2024 | Pending sale | $119,900$46/sqft |
Source: | ||
| 3/6/2024 | Price change | $119,900-4.1%$46/sqft |
Source: | ||
| 2/14/2024 | Price change | $125,000-3.8%$48/sqft |
Source: | ||
| 2/9/2024 | Listed for sale | $129,900$50/sqft |
Source: | ||
Public tax history
| Year | Property taxes | Tax assessment |
|---|---|---|
| 2024 | -- | $147,900 +83.5% |
| 2023 | -- | $80,600 |
| 2022 | -- | $80,600 |
Find assessor info on the county website
Neighborhood: 19th Ward
Nearby schools
GreatSchools rating
- 3/10School 16 John Walton SpencerGrades: PK-6Distance: 0.3 mi
- NAJoseph C Wilson Foundation AcademyGrades: K-8Distance: 0.5 mi
- 6/10Rochester Early College International High SchoolGrades: 9-12Distance: 0.5 mi
Schools provided by the listing agent
- District: Rochester
Source: NYSAMLSs. This data may not be complete. We recommend contacting the local school district to confirm school assignments for this home.

