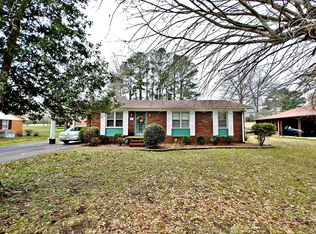Sold for $185,000 on 09/10/24
$185,000
363 Armory St, Huntingdon, TN 38344
3beds
1,579sqft
Residential
Built in 1965
0.4 Acres Lot
$187,800 Zestimate®
$117/sqft
$1,274 Estimated rent
Home value
$187,800
Estimated sales range
Not available
$1,274/mo
Zestimate® history
Loading...
Owner options
Explore your selling options
What's special
Don't miss this brick home in the heart of Huntingdon. This home boast 3 bedrooms and a spacious living room, dining room and kitchen area along with a covered rear porch. Enjoy the outdoors under the mature trees which provide wonderful shade. This home is near multiple parks and the elementary school Call today and let one of our agents show you this great home. Sqft and lot size estimated from tax information. Buyer advised to preform their due diligence with any inspections they so choose.
Zillow last checked: 8 hours ago
Listing updated: March 20, 2025 at 08:23pm
Listed by:
Vicki Williams 731-571-9343,
Taylor Real Estate & Auction
Bought with:
Jon Trosper, 271912
Tennessee Real Estate Company
Source: Tennessee Valley MLS ,MLS#: 131729
Facts & features
Interior
Bedrooms & bathrooms
- Bedrooms: 3
- Bathrooms: 2
- Full bathrooms: 1
- 1/2 bathrooms: 1
- Main level bedrooms: 3
Primary bedroom
- Level: Main
- Area: 156
- Dimensions: 12 x 13
Bedroom 2
- Level: Main
- Area: 132
- Dimensions: 11 x 12
Bedroom 3
- Level: Main
- Area: 110
- Dimensions: 11 x 10
Kitchen
- Level: Main
- Area: 315
- Dimensions: 15 x 21
Living room
- Level: Main
- Area: 315
- Dimensions: 15 x 21
Basement
- Area: 0
Heating
- Central Gas/Natural
Cooling
- Central Air
Appliances
- Included: Refrigerator, Dishwasher, Oven, Cooktop
- Laundry: Washer/Dryer Hookup, Main Level
Features
- Flooring: Wood, Vinyl, Laminate
- Doors: Storm-Part
- Windows: Vinyl Clad
- Basement: Crawl Space
- Attic: Access Only,Pull Down Stairs
Interior area
- Total structure area: 1,943
- Total interior livable area: 1,579 sqft
Property
Parking
- Total spaces: 1
- Parking features: Attached, Concrete
- Attached garage spaces: 1
- Has uncovered spaces: Yes
Features
- Levels: One
- Patio & porch: Front Porch, Rear Porch
- Exterior features: Storage
- Fencing: None
Lot
- Size: 0.40 Acres
- Dimensions: .40
- Features: City Lot
Details
- Additional structures: Storage
- Parcel number: 007.00
Construction
Type & style
- Home type: SingleFamily
- Architectural style: Ranch
- Property subtype: Residential
Materials
- Brick
- Roof: Composition
Condition
- Year built: 1965
Utilities & green energy
- Sewer: Public Sewer
- Water: Public
- Utilities for property: Cable Available
Community & neighborhood
Location
- Region: Huntingdon
- Subdivision: None
Other
Other facts
- Road surface type: Paved
Price history
| Date | Event | Price |
|---|---|---|
| 9/10/2024 | Sold | $185,000-9.8%$117/sqft |
Source: Public Record | ||
| 7/29/2024 | Pending sale | $205,000$130/sqft |
Source: | ||
| 7/19/2024 | Price change | $205,000-4.7%$130/sqft |
Source: | ||
| 6/20/2024 | Listed for sale | $215,000+258.3%$136/sqft |
Source: | ||
| 7/13/2012 | Sold | $60,000$38/sqft |
Source: Public Record | ||
Public tax history
| Year | Property taxes | Tax assessment |
|---|---|---|
| 2024 | $827 | $21,850 |
| 2023 | $827 | $21,850 |
| 2022 | $827 | $21,850 |
Find assessor info on the county website
Neighborhood: 38344
Nearby schools
GreatSchools rating
- 8/10Huntingdon Primary SchoolGrades: PK-3Distance: 0.1 mi
- 5/10Huntingdon Middle SchoolGrades: 4-8Distance: 0.4 mi
- 5/10Huntingdon High SchoolGrades: 9-12Distance: 2.5 mi
Schools provided by the listing agent
- Elementary: Huntingdon Primary
- Middle: Huntingdon
- High: Huntingdon
Source: Tennessee Valley MLS . This data may not be complete. We recommend contacting the local school district to confirm school assignments for this home.

Get pre-qualified for a loan
At Zillow Home Loans, we can pre-qualify you in as little as 5 minutes with no impact to your credit score.An equal housing lender. NMLS #10287.

