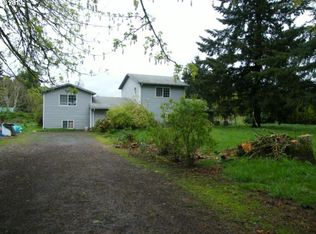Tons of space in this 3BD 2BA Fleetwood home on 2.28 acres with a spacious 23x36 shop! Property is fully fenced with all the room for RV's boats outdoor toys etc. Concrete floor in shop and power. Cozy back deck and covered front deck. Home includes awesome living space vaulted ceilings fully enclosed sunroom and spacious master with walk in closet and full bath with soaker tub. Spacious kitchen with great storage pantry and computer desk. If you wait it will be too late!
This property is off market, which means it's not currently listed for sale or rent on Zillow. This may be different from what's available on other websites or public sources.
