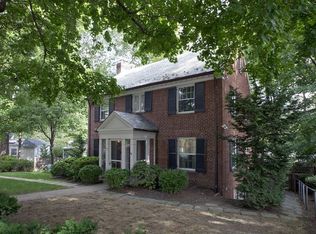Sold for $1,300,000 on 07/27/23
$1,300,000
3629 Yuma St NW, Washington, DC 20008
4beds
2,294sqft
Single Family Residence
Built in 1953
5,850 Square Feet Lot
$1,587,800 Zestimate®
$567/sqft
$5,739 Estimated rent
Home value
$1,587,800
$1.46M - $1.75M
$5,739/mo
Zestimate® history
Loading...
Owner options
Explore your selling options
What's special
LOCATION, LOCATION, LOCATION. Easy access to both Connecticut Ave and Wisconsin Ave shops, restaurants and Metro stations. This beautiful home is conveniently located in a tree-lined neighborhood close to schools, including Sheridan School, Hearst Elementary, Deal Middle, and Jackson-Reed High. This is a versatile center-hall brick colonial with newly refinished hardwood floors and freshly painted throughout. Spacious Living Room with fireplace and built-in bookcases. French doors open to a screened porch overlooking the serene rear garden and terrace. The center hall leads to a first floor Bedroom or Den, in addition to a full bath, separate Dining Room and Kitchen. Upstairs are 3 Bedrooms, a full bath and an additional Bonus Room that could be Playroom, Office or 5th Bedroom. The lower level features a Family Room that opens directly onto a terrace and the rear garden, plus a laundry, a half bath, and access to the Garage.
Zillow last checked: 8 hours ago
Listing updated: July 27, 2023 at 11:25am
Listed by:
Jordan Benderly 202-905-4920,
Long & Foster Real Estate, Inc.
Bought with:
Mark Fitzpatrick, 651727
RLAH @properties
Source: Bright MLS,MLS#: DCDC2101876
Facts & features
Interior
Bedrooms & bathrooms
- Bedrooms: 4
- Bathrooms: 3
- Full bathrooms: 2
- 1/2 bathrooms: 1
- Main level bathrooms: 1
- Main level bedrooms: 1
Basement
- Area: 938
Heating
- Humidity Control, Heat Pump, Electric
Cooling
- Central Air, Electric
Appliances
- Included: Dishwasher, Disposal, Oven/Range - Gas, Refrigerator, Washer, Dryer, Water Heater, Gas Water Heater
- Laundry: Lower Level, Laundry Room
Features
- Built-in Features, Entry Level Bedroom, Floor Plan - Traditional, Kitchen - Galley
- Flooring: Wood
- Doors: French Doors, Storm Door(s)
- Windows: Casement, Window Treatments
- Basement: Walk-Out Access,Windows,Rear Entrance,Partially Finished,Partial,Connecting Stairway,Garage Access,Interior Entry
- Number of fireplaces: 1
- Fireplace features: Wood Burning, Screen, Mantel(s)
Interior area
- Total structure area: 2,660
- Total interior livable area: 2,294 sqft
- Finished area above ground: 1,722
- Finished area below ground: 572
Property
Parking
- Total spaces: 1
- Parking features: Garage Faces Front, Basement, Built In, Storage, Driveway, Attached, On Street
- Attached garage spaces: 1
- Has uncovered spaces: Yes
Accessibility
- Accessibility features: None
Features
- Levels: Three
- Stories: 3
- Patio & porch: Porch, Screened, Terrace, Patio, Screened Porch
- Exterior features: Sidewalks
- Pool features: None
- Fencing: Privacy,Wood,Back Yard
- Has view: Yes
- View description: Garden
Lot
- Size: 5,850 sqft
- Features: Rear Yard, Sloped, Wooded, Urban Land-Manor-Glenelg
Details
- Additional structures: Above Grade, Below Grade
- Parcel number: 1968//0007
- Zoning: R-2
- Special conditions: Standard
Construction
Type & style
- Home type: SingleFamily
- Architectural style: Colonial
- Property subtype: Single Family Residence
Materials
- Brick
- Foundation: Brick/Mortar, Concrete Perimeter
Condition
- Very Good
- New construction: No
- Year built: 1953
Utilities & green energy
- Sewer: Public Sewer
- Water: Public
Community & neighborhood
Security
- Security features: Security System
Location
- Region: Washington
- Subdivision: North Cleveland Park
Other
Other facts
- Listing agreement: Exclusive Agency
- Listing terms: Cash,Conventional
- Ownership: Fee Simple
Price history
| Date | Event | Price |
|---|---|---|
| 7/27/2023 | Sold | $1,300,000+8.4%$567/sqft |
Source: | ||
| 6/29/2023 | Pending sale | $1,199,000$523/sqft |
Source: | ||
| 6/28/2023 | Listed for sale | $1,199,000$523/sqft |
Source: | ||
Public tax history
| Year | Property taxes | Tax assessment |
|---|---|---|
| 2025 | $11,204 +3.7% | $1,318,130 +3.7% |
| 2024 | $10,800 +11.2% | $1,270,570 +3.6% |
| 2023 | $9,710 +7.9% | $1,226,400 +7.9% |
Find assessor info on the county website
Neighborhood: North Cleveland Park
Nearby schools
GreatSchools rating
- 8/10Hearst Elementary SchoolGrades: PK-5Distance: 0.4 mi
- 9/10Deal Middle SchoolGrades: 6-8Distance: 0.5 mi
- 7/10Jackson-Reed High SchoolGrades: 9-12Distance: 0.4 mi
Schools provided by the listing agent
- Elementary: Hearst
- Middle: Deal
- High: Jackson-reed
- District: District Of Columbia Public Schools
Source: Bright MLS. This data may not be complete. We recommend contacting the local school district to confirm school assignments for this home.

Get pre-qualified for a loan
At Zillow Home Loans, we can pre-qualify you in as little as 5 minutes with no impact to your credit score.An equal housing lender. NMLS #10287.
Sell for more on Zillow
Get a free Zillow Showcase℠ listing and you could sell for .
$1,587,800
2% more+ $31,756
With Zillow Showcase(estimated)
$1,619,556