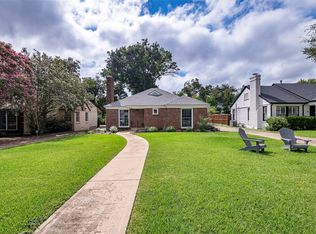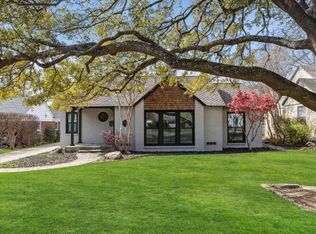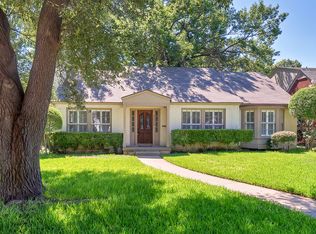Sold
Price Unknown
3629 Westcliff Rd S, Fort Worth, TX 76109
2beds
2,315sqft
Single Family Residence
Built in 1940
9,016.92 Square Feet Lot
$-- Zestimate®
$--/sqft
$3,627 Estimated rent
Home value
Not available
Estimated sales range
Not available
$3,627/mo
Zestimate® history
Loading...
Owner options
Explore your selling options
What's special
Delightful two-bedroom, two-bath bungalow nestled on a tree-lined street just a short distance from TCU and the baseball fields. Ideal for those who want a cozy yet spacious home close to campus, this property boasts 2 comfortable living spaces, open kitchen and separate dining. The large back family room offers ample space for gaming, watching TV, or just hanging out, and opens up to the kitchen and a covered deck overlooking the backyard. The primary suite features a generous walk-in closet that conveniently houses the washer and dryer, as well as an ensuite bath with dual sinks and a separate shower. The guest bedroom is well-sized, with easy access to a hall bath that includes vintage tile, ample storage and shower-tub. Outside, the property includes a two-car detached garage, a gated drive, and a well-maintained grassy backyard—ideal for outdoor activities. There is also a room and storage up the attic stairs with heat & ac. This home is centrally located on a prime street with close proximity to TCU, shops and restaurants!
Zillow last checked: 8 hours ago
Listing updated: May 02, 2025 at 02:37pm
Listed by:
Ashley Mooring 0593375 817-731-8466,
Briggs Freeman Sotheby's Int'l 817-731-8466
Bought with:
Renee Eiband
Briggs Freeman Sotheby's Int'l
Source: NTREIS,MLS#: 20884508
Facts & features
Interior
Bedrooms & bathrooms
- Bedrooms: 2
- Bathrooms: 2
- Full bathrooms: 2
Primary bedroom
- Features: Closet Cabinetry, Ceiling Fan(s), En Suite Bathroom, Separate Shower, Walk-In Closet(s)
- Level: First
- Dimensions: 14 x 12
Bedroom
- Features: Ceiling Fan(s)
- Level: First
- Dimensions: 14 x 13
Primary bathroom
- Features: Built-in Features, En Suite Bathroom, Sink, Separate Shower
- Level: First
Dining room
- Features: Ceiling Fan(s)
- Level: First
- Dimensions: 12 x 11
Family room
- Features: Breakfast Bar, Built-in Features, Ceiling Fan(s)
- Level: First
- Dimensions: 25 x 12
Other
- Features: Built-in Features
- Level: First
Kitchen
- Features: Breakfast Bar, Built-in Features, Ceiling Fan(s), Solid Surface Counters
- Level: First
- Dimensions: 10 x 10
Living room
- Features: Ceiling Fan(s), Fireplace
- Level: First
- Dimensions: 19 x 13
Heating
- Central, Natural Gas
Cooling
- Central Air, Ceiling Fan(s), Electric
Appliances
- Included: Dishwasher, Electric Range, Disposal, Microwave, Refrigerator, Washer
- Laundry: Washer Hookup, Electric Dryer Hookup
Features
- Built-in Features, Decorative/Designer Lighting Fixtures, Double Vanity, Granite Counters, High Speed Internet, Paneling/Wainscoting, Tile Counters, Cable TV, Vaulted Ceiling(s), Walk-In Closet(s)
- Flooring: Carpet, Tile, Wood
- Windows: Skylight(s), Window Coverings
- Has basement: No
- Number of fireplaces: 1
- Fireplace features: Decorative, Gas, Glass Doors, Living Room
Interior area
- Total interior livable area: 2,315 sqft
Property
Parking
- Total spaces: 2
- Parking features: Driveway, Electric Gate, Garage Faces Front, Garage, Gated, Kitchen Level, Garage Faces Side
- Garage spaces: 2
- Has uncovered spaces: Yes
Features
- Levels: One
- Stories: 1
- Patio & porch: Rear Porch, Front Porch, Covered, Deck
- Exterior features: Deck
- Pool features: None
- Fencing: Back Yard,Gate,Wood
Lot
- Size: 9,016 sqft
- Features: Interior Lot, Landscaped, Subdivision, Sprinkler System, Few Trees
Details
- Additional structures: Garage(s)
- Parcel number: 00149039
Construction
Type & style
- Home type: SingleFamily
- Architectural style: Traditional,Detached
- Property subtype: Single Family Residence
Materials
- Brick
- Foundation: Pillar/Post/Pier
- Roof: Composition
Condition
- Year built: 1940
Utilities & green energy
- Sewer: Public Sewer
- Water: Public
- Utilities for property: Electricity Available, Electricity Connected, Natural Gas Available, Overhead Utilities, Phone Available, Sewer Available, Separate Meters, Water Available, Cable Available
Community & neighborhood
Security
- Security features: Security System
Community
- Community features: Curbs
Location
- Region: Fort Worth
- Subdivision: Bellaire Add
Other
Other facts
- Listing terms: Cash,Conventional,FHA,VA Loan
Price history
| Date | Event | Price |
|---|---|---|
| 5/1/2025 | Sold | -- |
Source: NTREIS #20884508 Report a problem | ||
| 4/9/2025 | Pending sale | $599,000$259/sqft |
Source: NTREIS #20884508 Report a problem | ||
| 3/31/2025 | Contingent | $599,000$259/sqft |
Source: NTREIS #20884508 Report a problem | ||
| 3/27/2025 | Listed for sale | $599,000$259/sqft |
Source: NTREIS #20884508 Report a problem | ||
| 3/20/2024 | Listing removed | -- |
Source: Zillow Rentals Report a problem | ||
Public tax history
| Year | Property taxes | Tax assessment |
|---|---|---|
| 2024 | $8,550 +6.2% | $381,019 +7.1% |
| 2023 | $8,048 -3.2% | $355,658 +11.2% |
| 2022 | $8,312 +2.1% | $319,759 +5.6% |
Find assessor info on the county website
Neighborhood: Westcliff West
Nearby schools
GreatSchools rating
- 6/10W.P. McLean 6th Grade CenterGrades: 6Distance: 0.5 mi
- 4/10Paschal High SchoolGrades: 9-12Distance: 1.3 mi
- 5/10McLean Middle SchoolGrades: 6-8Distance: 0.6 mi
Schools provided by the listing agent
- Elementary: Westcliff
- Middle: Mclean
- High: Paschal
- District: Fort Worth ISD
Source: NTREIS. This data may not be complete. We recommend contacting the local school district to confirm school assignments for this home.


