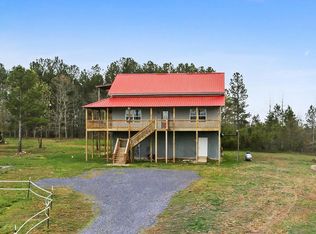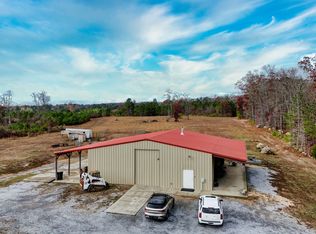Closed
$610,000
3629 Wayside Rd, Kingston, GA 30145
4beds
--sqft
Single Family Residence
Built in 2004
10.42 Acres Lot
$625,300 Zestimate®
$--/sqft
$2,469 Estimated rent
Home value
$625,300
$575,000 - $682,000
$2,469/mo
Zestimate® history
Loading...
Owner options
Explore your selling options
What's special
- Turn-Key Fully Equipped Elite Equestrian Compound Featuring Foundational Infrastructure & Operational Readiness - Solid Custom-Built Victorian Estate Residence with 2,344 Living Square feet Boasts Meticulous Design Details at Every Turn Offering a Lifestyle Defined by Elevated Comfort - Set on Serene 10.42 Fenced Acres Surrounded by Magnificently Manicured Lush Landscaping - Concrete Walkway Guides you to the Wraparound Porch - Front Porch Boasts of Gorgeous Sunrise Views - Soaring Ceilings Evoke a Sense of Openness - Hardwood Flooring Throughout - Bay Windows Expand Interior Square Footage while Increasing Natural Light - Walls of Oversized Flooring to Ceiling Windows Framing Perfectly Positioned Panoramic Views of the Grounds & Beyond - Intricate Crown Molding - Just Steps from the Kitchen The Dedicated Dining Room Offers a Graceful Setting for Meals that Begin in the Garden, the Pasture, or the Barn - Sized for Serious Prep The Island's Expansive Quartz Counters are Engineered to Resist Scratches, Chips, & Heat - From Countertop to the Bottom of the Upper Cabinets, the Ceramic Tile Backsplash with a Matte Finish That Resists Fingerprints & Water Spots - Wide Window Sits Directly Above the Double Basin Sink, Framing Uninterrupted Views of the Backyard & Open Pasture Beyond - Recently Installed Frigidaire Built-in Dishwasher - Positioned to Maximize Passive Heat Flow Throughout Gas fireplace with Independent Controls in the Primary Suite Offers Instant Heat - Fireplace Professionally Serviced in April 2025, Ensuring Peak Performance & Pristine Presentation - Custom Switch Plate Covers Throughout - Newly Installed Smoke Detectors Offering Discreet Protection - Expansive Walk-in Closets - Built-In Soaking Tub, Walk-In Shower, & Private Water Closet Offers Separation & Discretion - Appointed Custom Light Fixtures & Ceiling Fans in Every Bedroom Promote Energy Efficiency, Offer Discreet Customizable Climate Control, & Help Keep Utility Costs Low - Ceramic Tile Finishes Mean Easy-Care Foundation to Each Bath, Half Bath Showcases Six-Sided Symmetry Hexagon Tile - Lit & Impressively Spacious Attic Offers Major Potential & is Easily Accessible - Poolside Perfection Architectural Pavilion Designed for Slow Mornings, breezy Afternoons, & Elevated Entertaining - Garage Office Secured with a Lockable Entry & Insulated for Year-Round Comfort - Custom Design Red Barn with Upper-Level Office, Expansive 30ft Stabling, 3 Traditional Stalls allow Personalized Feeding, Grooming, & Medical Monitoring, 3 Goat Stalls Designed to Support Daily Needs, Tack Room, Equipped with Power & Water, Dedicated Riding Arena - Natural Creek - Both the Main Residence and the Barn are Proactively Protected by a Termite Bond Ensuring Structural Integrity - Fully Enclosed with Premium-Grade Vinyl Fencing, Resistant to Weathering & Designed for Safety, Visibility, & Long-Term Operational Stability. Its Smooth Surface Prevents Splinters and Injuries with Wide Gates for Tractor Access & Trailer Maneuvering - Diverse Animal Housing Secure with Heavy-Duty Hardware & Predator-Proof - Natural Creek - Dedicated Storage Building Keeping Essentials Organized & Easily Accessible Provides Secure Housing for Seasonal Decor, Gardening Tools, & Recreational Gear - Ample Parking for Guests - Antique Dinner Bell Mounted Near the Front Entry
Zillow last checked: 8 hours ago
Listing updated: October 02, 2025 at 11:45am
Listed by:
Miranda Thomas 770-548-9987,
Keller Williams Northwest
Bought with:
Joune Clark, 305766
BHGRE Metro Brokers
Source: GAMLS,MLS#: 10577796
Facts & features
Interior
Bedrooms & bathrooms
- Bedrooms: 4
- Bathrooms: 3
- Full bathrooms: 2
- 1/2 bathrooms: 1
Kitchen
- Features: Breakfast Area, Kitchen Island, Pantry, Solid Surface Counters
Heating
- Central
Cooling
- Ceiling Fan(s), Central Air
Appliances
- Included: Dishwasher, Microwave
- Laundry: In Kitchen
Features
- Double Vanity, Split Bedroom Plan, Walk-In Closet(s)
- Flooring: Hardwood, Tile
- Windows: Bay Window(s)
- Basement: None
- Number of fireplaces: 1
- Fireplace features: Gas Starter, Master Bedroom
- Common walls with other units/homes: No Common Walls
Interior area
- Total structure area: 0
- Finished area above ground: 0
- Finished area below ground: 0
Property
Parking
- Parking features: Garage Door Opener, Side/Rear Entrance
- Has garage: Yes
Features
- Levels: Two
- Stories: 2
- Patio & porch: Deck
- Has private pool: Yes
- Pool features: Above Ground
- Fencing: Fenced
- Waterfront features: Creek, Stream
- Body of water: None
- Frontage type: River
Lot
- Size: 10.42 Acres
- Features: Level, Pasture
Details
- Additional structures: Barn(s), Stable(s)
- Parcel number: 00020062010
Construction
Type & style
- Home type: SingleFamily
- Architectural style: Victorian
- Property subtype: Single Family Residence
Materials
- Vinyl Siding
- Roof: Composition
Condition
- Resale
- New construction: No
- Year built: 2004
Utilities & green energy
- Sewer: Septic Tank
- Water: Public
- Utilities for property: Cable Available, Electricity Available, High Speed Internet, Phone Available
Community & neighborhood
Security
- Security features: Smoke Detector(s)
Community
- Community features: None
Location
- Region: Kingston
- Subdivision: None
HOA & financial
HOA
- Has HOA: No
- Services included: None
Other
Other facts
- Listing agreement: Exclusive Agency
Price history
| Date | Event | Price |
|---|---|---|
| 10/2/2025 | Sold | $610,000-2.4% |
Source: | ||
| 9/13/2025 | Pending sale | $625,000 |
Source: | ||
| 8/4/2025 | Listed for sale | $625,000+823.2% |
Source: | ||
| 9/23/2002 | Sold | $67,700 |
Source: Agent Provided Report a problem | ||
Public tax history
| Year | Property taxes | Tax assessment |
|---|---|---|
| 2024 | $3,863 +19.6% | $165,384 +19.2% |
| 2023 | $3,229 -3.8% | $138,754 |
| 2022 | $3,356 +24.1% | $138,754 +28.5% |
Find assessor info on the county website
Neighborhood: 30145
Nearby schools
GreatSchools rating
- 6/10Clear Creek Elementary SchoolGrades: PK-5Distance: 9 mi
- 6/10Adairsville Middle SchoolGrades: 6-8Distance: 6.5 mi
- 7/10Adairsville High SchoolGrades: 9-12Distance: 6.2 mi
Schools provided by the listing agent
- Elementary: Adairsville
- Middle: Adairsville
- High: Adairsville
Source: GAMLS. This data may not be complete. We recommend contacting the local school district to confirm school assignments for this home.
Get pre-qualified for a loan
At Zillow Home Loans, we can pre-qualify you in as little as 5 minutes with no impact to your credit score.An equal housing lender. NMLS #10287.
Sell with ease on Zillow
Get a Zillow Showcase℠ listing at no additional cost and you could sell for —faster.
$625,300
2% more+$12,506
With Zillow Showcase(estimated)$637,806

