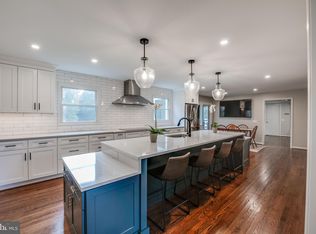Sold for $850,000 on 11/16/23
$850,000
3629 Stansbury Mill Rd, Phoenix, MD 21131
4beds
4,445sqft
Single Family Residence
Built in 1988
1 Acres Lot
$898,300 Zestimate®
$191/sqft
$4,736 Estimated rent
Home value
$898,300
$853,000 - $952,000
$4,736/mo
Zestimate® history
Loading...
Owner options
Explore your selling options
What's special
Live authentically. Cross the threshold into this architectural marvel, in the heart of sought after Phoenix. Embark on a journey where artistry meets comfortable living. A classic exterior that upon entering reveals sublime and streamlined modern design. This home offers captivating scenic vistas from the expansive deck… views that beckon you to pause and embrace the natural beauty that surrounds it. Relish the quality time spent on your porch seamlessly harmonizing the indoor-outdoor connection. A serene haven for relaxation. Extensive yard that beckons for leisure, play, and your vegetable garden. The cooking space, a culinary haven, sleek and streamlined with a soothing palette. Be inspired to unleash your inner chef. Expand your palette. The mudroom reveals a practical luxury – a dedicated dog shower for your beloved four-legged friends, complemented by custom cabinets that ensure every area of this home exudes stylish functionality. An open floor plan that enhances the sense of space and light, making this home a synergetic blend of design and livability. Anchoring the great room is a custom gas fireplace, radiating warmth and sophistication. Heated bathroom floors and opulent marble underfoot, the bathing in your spa like sanctuary… Friends will gather effortlessly, creating unforgettable moments. Cultivate your existence. Please book your appointment now. In the event the active date changes, you will be notified. The art of uniting human and home. Please do not visit without an appointment.
Zillow last checked: 8 hours ago
Listing updated: November 16, 2023 at 04:09am
Listed by:
Heidi Krauss 410-935-6881,
Krauss Real Property Brokerage
Bought with:
Elisa M Wood, 5001454
Compass
Source: Bright MLS,MLS#: MDBC2077582
Facts & features
Interior
Bedrooms & bathrooms
- Bedrooms: 4
- Bathrooms: 4
- Full bathrooms: 3
- 1/2 bathrooms: 1
- Main level bathrooms: 2
- Main level bedrooms: 4
Basement
- Area: 1250
Heating
- Heat Pump, Electric
Cooling
- Central Air, Electric
Appliances
- Included: Water Heater
Features
- Basement: Finished
- Number of fireplaces: 1
Interior area
- Total structure area: 4,445
- Total interior livable area: 4,445 sqft
- Finished area above ground: 3,195
- Finished area below ground: 1,250
Property
Parking
- Total spaces: 2
- Parking features: Other, Attached
- Attached garage spaces: 2
Accessibility
- Accessibility features: Other
Features
- Levels: Four
- Stories: 4
- Pool features: None
Lot
- Size: 1 Acres
Details
- Additional structures: Above Grade, Below Grade
- Parcel number: 04102000013307
- Zoning: R
- Special conditions: Standard
Construction
Type & style
- Home type: SingleFamily
- Architectural style: Colonial
- Property subtype: Single Family Residence
Materials
- Brick, Vinyl Siding
- Foundation: Other
Condition
- New construction: No
- Year built: 1988
Utilities & green energy
- Sewer: On Site Septic
- Water: Well
Community & neighborhood
Location
- Region: Phoenix
- Subdivision: Phoenix
Other
Other facts
- Listing agreement: Exclusive Right To Sell
- Ownership: Fee Simple
Price history
| Date | Event | Price |
|---|---|---|
| 11/16/2023 | Sold | $850,000$191/sqft |
Source: | ||
| 9/18/2023 | Contingent | $850,000$191/sqft |
Source: | ||
| 9/14/2023 | Listed for sale | $850,000+85.6%$191/sqft |
Source: | ||
| 2/25/2021 | Listing removed | -- |
Source: Owner Report a problem | ||
| 8/6/2020 | Listing removed | $3,750$1/sqft |
Source: Owner Report a problem | ||
Public tax history
| Year | Property taxes | Tax assessment |
|---|---|---|
| 2025 | $6,687 +6.8% | $546,800 +5.8% |
| 2024 | $6,264 +6.2% | $516,800 +6.2% |
| 2023 | $5,900 +6.6% | $486,800 +6.6% |
Find assessor info on the county website
Neighborhood: 21131
Nearby schools
GreatSchools rating
- 9/10Jacksonville Elementary SchoolGrades: K-5Distance: 1.2 mi
- 6/10Cockeysville Middle SchoolGrades: 6-8Distance: 5.8 mi
- 8/10Dulaney High SchoolGrades: 9-12Distance: 5.7 mi
Schools provided by the listing agent
- District: Baltimore County Public Schools
Source: Bright MLS. This data may not be complete. We recommend contacting the local school district to confirm school assignments for this home.

Get pre-qualified for a loan
At Zillow Home Loans, we can pre-qualify you in as little as 5 minutes with no impact to your credit score.An equal housing lender. NMLS #10287.
Sell for more on Zillow
Get a free Zillow Showcase℠ listing and you could sell for .
$898,300
2% more+ $17,966
With Zillow Showcase(estimated)
$916,266