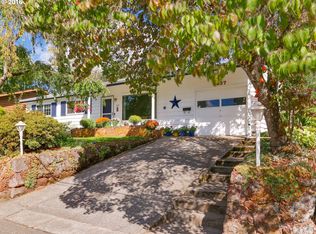Sold
$625,000
3629 SW Caldew St, Portland, OR 97219
4beds
1,483sqft
Residential, Single Family Residence
Built in 1960
10,018.8 Square Feet Lot
$606,800 Zestimate®
$421/sqft
$3,069 Estimated rent
Home value
$606,800
$558,000 - $655,000
$3,069/mo
Zestimate® history
Loading...
Owner options
Explore your selling options
What's special
Open 10-noon Sun 9/22. This updated Multnomah Village Ranch home is located on a quiet, dead-end street. Quartz & bamboo butcherblock countertops, stainless steel dbl sink, skylight & induction cooking in kitchen w/energy star applnces. Living rm has fireplace, solar tubes, Oak hardwd floors & is adjacent to dining rm w/door to deck. Laundry with storage off kitchen ~ washer & dryer included. Spacious primary bedrm has beamed ceilings, bathrm, solar tube & door to deck. 4th bedrm w/Murphy bed, skylight & half bath could be den. Many expensive upgrades have been done :~ seismic retrofit, roof, water heater, extensive Insulation work, repipe, new water service, mini split system, low E vinyl windows, new electrical service, Level 2 EV Charger, Timbertech deck, just to name a few. Please see attached Features List for details. Home Energy Score is 10! Attached garage. Yard is a pesticide-free, Silver certified backyard habitat. 6 blocks to Multnomah Village. Bus line on SW 35th Ave. Gabriel Park trail at end of street. [Home Energy Score = 10. HES Report at https://rpt.greenbuildingregistry.com/hes/OR10232309]
Zillow last checked: 8 hours ago
Listing updated: October 17, 2024 at 07:18am
Listed by:
Louise Levin 503-502-6502,
RE/MAX Equity Group
Bought with:
Orly Halpern, 200510231
John L. Scott Portland Central
Source: RMLS (OR),MLS#: 24553538
Facts & features
Interior
Bedrooms & bathrooms
- Bedrooms: 4
- Bathrooms: 3
- Full bathrooms: 2
- Partial bathrooms: 1
- Main level bathrooms: 3
Primary bedroom
- Features: Bathroom, Beamed Ceilings, Closet Organizer, Deck, Hardwood Floors, Solar Tube
- Level: Main
- Area: 253
- Dimensions: 23 x 11
Bedroom 2
- Features: Ceiling Fan, Hardwood Floors
- Level: Main
- Area: 132
- Dimensions: 12 x 11
Bedroom 3
- Features: Ceiling Fan, Hardwood Floors
- Level: Main
- Area: 110
- Dimensions: 11 x 10
Bedroom 4
- Features: Bathroom, Deck, Skylight, Double Closet, Wallto Wall Carpet
- Level: Main
- Area: 210
- Dimensions: 15 x 14
Dining room
- Features: Deck, Hardwood Floors
- Level: Main
- Area: 132
- Dimensions: 12 x 11
Kitchen
- Features: Skylight, Cork Floor, Granite
- Level: Main
- Area: 96
- Width: 8
Living room
- Features: Fireplace, Hardwood Floors, Solar Tube
- Level: Main
- Area: 238
- Dimensions: 17 x 14
Heating
- Mini Split, Fireplace(s)
Cooling
- Has cooling: Yes
Appliances
- Included: Dishwasher, Free-Standing Range, Free-Standing Refrigerator, Range Hood, Stainless Steel Appliance(s), Washer/Dryer, Electric Water Heater, ENERGY STAR Qualified Water Heater, ENERGY STAR Qualified Appliances
- Laundry: Laundry Room
Features
- Ceiling Fan(s), Quartz, Solar Tube(s), Bathroom, Double Closet, Built-in Features, Granite, Beamed Ceilings, Closet Organizer
- Flooring: Cork, Hardwood, Vinyl, Wall to Wall Carpet
- Windows: Storm Window(s), Vinyl Frames, Skylight(s), Double Pane Windows
- Basement: Crawl Space
- Number of fireplaces: 1
- Fireplace features: Wood Burning
Interior area
- Total structure area: 1,483
- Total interior livable area: 1,483 sqft
Property
Parking
- Total spaces: 1
- Parking features: Driveway, On Street, Electric Vehicle Charging Station(s), Attached
- Attached garage spaces: 1
- Has uncovered spaces: Yes
Features
- Levels: One
- Stories: 1
- Patio & porch: Deck
- Exterior features: Raised Beds, Yard
Lot
- Size: 10,018 sqft
- Dimensions: 80 x 120
- Features: Cul-De-Sac, Gentle Sloping, Level, SqFt 10000 to 14999
Details
- Additional structures: ToolShed
- Parcel number: R224893
- Other equipment: Air Cleaner
Construction
Type & style
- Home type: SingleFamily
- Architectural style: Ranch
- Property subtype: Residential, Single Family Residence
Materials
- Lap Siding, Insulation and Ceiling Insulation
- Foundation: Concrete Perimeter
- Roof: Composition
Condition
- Resale
- New construction: No
- Year built: 1960
Utilities & green energy
- Gas: Gas
- Sewer: Public Sewer
- Water: Public
- Utilities for property: DSL
Green energy
- Water conservation: Water Sense Fixture
Community & neighborhood
Location
- Region: Portland
- Subdivision: Multnomah Village
Other
Other facts
- Listing terms: Cash,Conventional,FHA
- Road surface type: Paved
Price history
| Date | Event | Price |
|---|---|---|
| 10/17/2024 | Sold | $625,000+0.8%$421/sqft |
Source: | ||
| 9/19/2024 | Pending sale | $620,000$418/sqft |
Source: | ||
| 8/21/2024 | Listed for sale | $620,000+98.7%$418/sqft |
Source: | ||
| 4/26/2011 | Sold | $312,000-2.5%$210/sqft |
Source: Public Record | ||
| 2/18/2011 | Listed for sale | $320,000+64.5%$216/sqft |
Source: John L Scott Real Estate #11493902 | ||
Public tax history
| Year | Property taxes | Tax assessment |
|---|---|---|
| 2025 | $7,933 +3.7% | $294,680 +3% |
| 2024 | $7,648 +4% | $286,100 +3% |
| 2023 | $7,354 +2.2% | $277,770 +3% |
Find assessor info on the county website
Neighborhood: Multnomah
Nearby schools
GreatSchools rating
- 10/10Maplewood Elementary SchoolGrades: K-5Distance: 0.7 mi
- 8/10Jackson Middle SchoolGrades: 6-8Distance: 1.6 mi
- 8/10Ida B. Wells-Barnett High SchoolGrades: 9-12Distance: 1.3 mi
Schools provided by the listing agent
- Elementary: Maplewood
- Middle: Jackson
- High: Ida B Wells
Source: RMLS (OR). This data may not be complete. We recommend contacting the local school district to confirm school assignments for this home.
Get a cash offer in 3 minutes
Find out how much your home could sell for in as little as 3 minutes with a no-obligation cash offer.
Estimated market value
$606,800
Get a cash offer in 3 minutes
Find out how much your home could sell for in as little as 3 minutes with a no-obligation cash offer.
Estimated market value
$606,800
