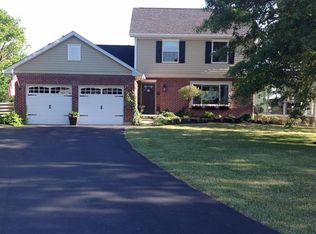Outstanding opportunity on 1.76 acres in Morrow OH. This ranch home features 3 bedrooms, 2 full baths. Kitchen has new stainless steel appliances. New carpet throughout home. Home features include lighted ceiling fans in all the bedrooms, front and rear covered porches and the back yard has a 69 x 58 ft fenced in area. Updated bathroom in the master suite. HVAC system and Hot water heater installed in 2016. Large 2 car garage. Storage barn is 20 x 13 ft.
This property is off market, which means it's not currently listed for sale or rent on Zillow. This may be different from what's available on other websites or public sources.

