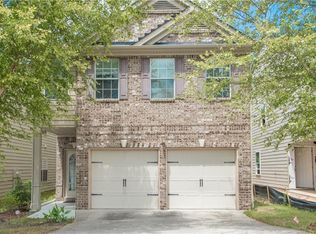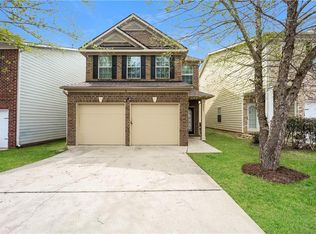Location is everything! Close to I-85 and Marta Accessibility. More Square Footage than most in the community, Separate Living, Dining and family room, Plus an additional loft area upstairs for lounging or an office, Plus a 2 car garage....They are not built them like this anymore!!! This beautiful 2 level home, has 3 bedrooms, AND 4 FULL baths! Hardwood floors on the main level. Beautifully remodeled custom decorated gourmet kitchen with all new appliances, Walk-In Pantry, Granite, Double Vanity and garden tub in Master!Large patio with private back views. This is one of a kind in this community with amazing upgrades. You must see to appreciate! New builds can not compare with this space and the Price!!!! Won't last long! Ask for your showing today!!
This property is off market, which means it's not currently listed for sale or rent on Zillow. This may be different from what's available on other websites or public sources.

