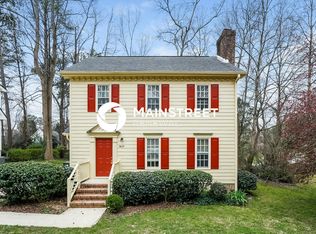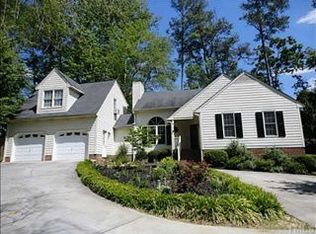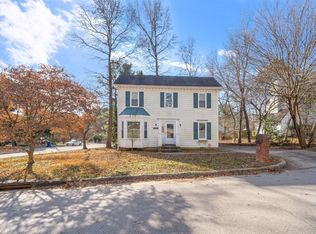Sold for $295,000
$295,000
3629 E Jameson Rd, Raleigh, NC 27604
2beds
1,310sqft
Single Family Residence, Residential
Built in 1986
6,534 Square Feet Lot
$294,800 Zestimate®
$225/sqft
$1,720 Estimated rent
Home value
$294,800
$280,000 - $310,000
$1,720/mo
Zestimate® history
Loading...
Owner options
Explore your selling options
What's special
Welcome to your dream home in the heart of NE Raleigh's desirable Broadlands neighborhood! This charming 2-story residence has 2 bedrooms, 2.5 baths, and many delightful features, making it a perfect haven for a first-time buyer or an addition to your rental portfolio. Enjoy the convenience of sidewalks, a neighborhood pool, and proximity to downtown Raleigh, shopping, parks, and highways. As you step inside, the warmth of this home greets you, with laminate wood floors throughout the main floor. The family room is adorned with rich woodwork, featuring shelves that add character and functionality. Crown and chair molding elevate the family room and kitchen. The second floor is a retreat with dual primary suites, each equipped with an en-suite bathroom and walk-in closet. One bathroom has a vaulted ceiling and a skylight, creating a bright and airy atmosphere. The tub and shower combo offers a relaxing escape. At the same time, the other bath features a walk-in shower for added convenience. Step outside to the open back deck overlooking the backyard of this corner lot. Perfect for entertaining or enjoying a quiet evening, the deck adds another dimension to your living space. Anderson windows were added in 2018, ensuring energy efficiency and a modern aesthetic. Other recent upgrades include a new heating and cooling system, as well as the conversion of the stove to gas. The kitchen is a chef's delight with a bay window, providing a picturesque view and a cozy breakfast bar for casual dining. The refrigerator stays with the house. The family room's fireplace is a focal point, with shelves on one side and a recently installed window on the other, creating a cozy ambiance. The entry welcomes you with a coat closet and a powder room for guests. Take advantage of the opportunity to call this home yours.
Zillow last checked: 8 hours ago
Listing updated: October 28, 2025 at 12:04am
Listed by:
Kelli Kaspar 919-887-7462,
Keller Williams Elite Realty
Bought with:
Nick Gallina, 321946
Keller Williams Realty
Source: Doorify MLS,MLS#: 10003025
Facts & features
Interior
Bedrooms & bathrooms
- Bedrooms: 2
- Bathrooms: 3
- Full bathrooms: 2
- 1/2 bathrooms: 1
Heating
- Forced Air, Natural Gas
Cooling
- Ceiling Fan(s), Central Air
Appliances
- Included: Dishwasher, Dryer, Gas Range, Oven, Refrigerator
- Laundry: Washer Hookup
Features
- Bookcases, Ceiling Fan(s), Pantry, Tile Counters, Walk-In Closet(s)
- Flooring: Carpet, Laminate, Tile, Vinyl
- Windows: Blinds, Double Pane Windows, ENERGY STAR Qualified Windows, Insulated Windows, Skylight(s)
- Number of fireplaces: 1
- Fireplace features: Family Room, Wood Burning
- Common walls with other units/homes: No Common Walls
Interior area
- Total structure area: 1,310
- Total interior livable area: 1,310 sqft
- Finished area above ground: 1,310
- Finished area below ground: 0
Property
Parking
- Total spaces: 2
- Parking features: Driveway
- Uncovered spaces: 2
Features
- Levels: Two
- Stories: 2
- Patio & porch: Deck
- Pool features: Association, Community
- Fencing: None
- Has view: Yes
Lot
- Size: 6,534 sqft
- Features: Corner Lot, Front Yard
Details
- Parcel number: 0140341
- Zoning: R-6
- Special conditions: Standard
Construction
Type & style
- Home type: SingleFamily
- Architectural style: Traditional
- Property subtype: Single Family Residence, Residential
Materials
- Brick, Masonite
- Foundation: Slab
- Roof: Asphalt
Condition
- New construction: No
- Year built: 1986
Utilities & green energy
- Sewer: Public Sewer
- Water: Public
- Utilities for property: Cable Available, Electricity Connected, Natural Gas Available, Phone Available
Community & neighborhood
Community
- Community features: Pool, Street Lights
Location
- Region: Raleigh
- Subdivision: Broadlands
HOA & financial
HOA
- Has HOA: Yes
- HOA fee: $65 monthly
- Amenities included: Pool
- Services included: Unknown
Price history
| Date | Event | Price |
|---|---|---|
| 9/17/2025 | Listing removed | $1,790$1/sqft |
Source: Zillow Rentals Report a problem | ||
| 9/11/2025 | Listed for rent | $1,790-14.6%$1/sqft |
Source: Zillow Rentals Report a problem | ||
| 9/11/2025 | Listing removed | $2,095$2/sqft |
Source: Zillow Rentals Report a problem | ||
| 9/2/2025 | Price change | $2,095-0.2%$2/sqft |
Source: Zillow Rentals Report a problem | ||
| 7/23/2025 | Price change | $2,100-4.5%$2/sqft |
Source: Zillow Rentals Report a problem | ||
Public tax history
| Year | Property taxes | Tax assessment |
|---|---|---|
| 2025 | $2,435 +0.4% | $276,868 |
| 2024 | $2,425 +33.1% | $276,868 +67.5% |
| 2023 | $1,822 +7.6% | $165,315 |
Find assessor info on the county website
Neighborhood: Northeast Raleigh
Nearby schools
GreatSchools rating
- 6/10Durant Road ElementaryGrades: PK-5Distance: 5.9 mi
- 5/10Durant Road MiddleGrades: 6-8Distance: 6.1 mi
- 6/10Millbrook HighGrades: 9-12Distance: 3.7 mi
Schools provided by the listing agent
- Elementary: Wake County Schools
- Middle: Wake County Schools
- High: Wake County Schools
Source: Doorify MLS. This data may not be complete. We recommend contacting the local school district to confirm school assignments for this home.
Get a cash offer in 3 minutes
Find out how much your home could sell for in as little as 3 minutes with a no-obligation cash offer.
Estimated market value$294,800
Get a cash offer in 3 minutes
Find out how much your home could sell for in as little as 3 minutes with a no-obligation cash offer.
Estimated market value
$294,800


