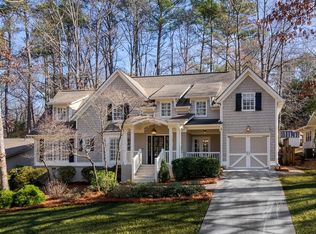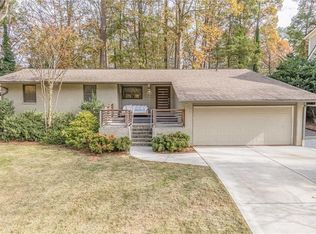Closed
$738,000
3629 Cold Spring Ln, Chamblee, GA 30341
4beds
2,240sqft
Single Family Residence
Built in 1959
8,712 Square Feet Lot
$776,200 Zestimate®
$329/sqft
$4,482 Estimated rent
Home value
$776,200
$730,000 - $831,000
$4,482/mo
Zestimate® history
Loading...
Owner options
Explore your selling options
What's special
***Coming Soon, additional photos and floorplan available on 1/5/24*** Welcome to this stunning home in Sexton Woods! This 4-bedroom, 2 bath home offers a modern and inviting living space with a host of desirable features. Step inside to discover the beautifully renovated interior, boasting an open concept layout that creates a seamless flow throughout the home. The vaulted ceilings and oversized living room provide a sense of spaciousness, while the sliding doors lead to a charming patio, perfect for enjoying the outdoors. The kitchen is a chef's dream, featuring quartz counters, an island with bar top seating, and a convenient coffee bar. The home is also adorned with new windows, allowing natural light to illuminate the space. Outside, the landscaped yard is enclosed by a new fence, offering privacy and a safe space for outdoor activities. The paverstone patio provides an ideal spot for entertaining, and a shed provides additional storage space for yard toys and tools. Located in the highly sought-after area of Sexton Woods, this home is conveniently close to shopping and dining options, as well as multiple parks and sports fields. With easy access to all major highways, commuting is a breeze. Don't miss the opportunity to make this exquisite home yours and enjoy the perfect blend of modern living and a prime location. Schedule a showing today and experience the charm of this beautiful property!
Zillow last checked: 8 hours ago
Listing updated: January 24, 2024 at 09:25am
Listed by:
Compass
Bought with:
David Shapiro, 351509
RE/MAX Around Atlanta
Source: GAMLS,MLS#: 10236272
Facts & features
Interior
Bedrooms & bathrooms
- Bedrooms: 4
- Bathrooms: 2
- Full bathrooms: 2
- Main level bathrooms: 2
- Main level bedrooms: 4
Dining room
- Features: Dining Rm/Living Rm Combo
Kitchen
- Features: Breakfast Bar, Kitchen Island, Solid Surface Counters
Heating
- Central
Cooling
- Central Air
Appliances
- Included: Dishwasher, Disposal, Gas Water Heater, Microwave, Oven/Range (Combo), Refrigerator, Stainless Steel Appliance(s)
- Laundry: In Hall
Features
- Double Vanity, High Ceilings, Master On Main Level, Separate Shower, Tile Bath, Vaulted Ceiling(s), Walk-In Closet(s)
- Flooring: Carpet, Hardwood, Tile
- Windows: Double Pane Windows, Window Treatments
- Basement: Crawl Space,Exterior Entry
- Number of fireplaces: 1
- Fireplace features: Family Room, Gas Log
- Common walls with other units/homes: No Common Walls
Interior area
- Total structure area: 2,240
- Total interior livable area: 2,240 sqft
- Finished area above ground: 2,240
- Finished area below ground: 0
Property
Parking
- Total spaces: 4
- Parking features: Off Street, Parking Pad
- Has uncovered spaces: Yes
Features
- Levels: One
- Stories: 1
- Patio & porch: Patio
- Fencing: Back Yard,Fenced,Privacy,Wood
- Body of water: None
Lot
- Size: 8,712 sqft
- Features: Private
Details
- Additional structures: Outbuilding, Shed(s)
- Parcel number: 18 307 14 015
Construction
Type & style
- Home type: SingleFamily
- Architectural style: Brick 4 Side,Other,Ranch
- Property subtype: Single Family Residence
Materials
- Brick, Wood Siding
- Roof: Composition
Condition
- Resale
- New construction: No
- Year built: 1959
Utilities & green energy
- Sewer: Public Sewer
- Water: Public
- Utilities for property: Cable Available, Electricity Available, Natural Gas Available, Phone Available, Sewer Connected, Water Available
Green energy
- Energy efficient items: Appliances
- Water conservation: Low-Flow Fixtures
Community & neighborhood
Security
- Security features: Carbon Monoxide Detector(s), Smoke Detector(s)
Community
- Community features: Street Lights, Near Public Transport, Walk To Schools, Near Shopping
Location
- Region: Chamblee
- Subdivision: Sexton Woods
HOA & financial
HOA
- Has HOA: No
- Services included: None
Other
Other facts
- Listing agreement: Exclusive Agency
Price history
| Date | Event | Price |
|---|---|---|
| 1/24/2024 | Sold | $738,000-1.6%$329/sqft |
Source: | ||
| 1/5/2024 | Pending sale | $750,000$335/sqft |
Source: | ||
| 1/5/2024 | Listed for sale | $750,000+45.6%$335/sqft |
Source: | ||
| 3/24/2021 | Listing removed | -- |
Source: Owner Report a problem | ||
| 6/13/2018 | Sold | $515,000-4.5%$230/sqft |
Source: Public Record Report a problem | ||
Public tax history
| Year | Property taxes | Tax assessment |
|---|---|---|
| 2025 | $4,404 -44.3% | $284,880 +9.7% |
| 2024 | $7,905 +16.5% | $259,600 +8% |
| 2023 | $6,788 -0.8% | $240,480 +9.4% |
Find assessor info on the county website
Neighborhood: 30341
Nearby schools
GreatSchools rating
- 8/10Montgomery Elementary SchoolGrades: PK-5Distance: 1.1 mi
- 8/10Chamblee Middle SchoolGrades: 6-8Distance: 0.5 mi
- 8/10Chamblee Charter High SchoolGrades: 9-12Distance: 0.6 mi
Schools provided by the listing agent
- Elementary: Montgomery
- Middle: Chamblee
- High: Chamblee
Source: GAMLS. This data may not be complete. We recommend contacting the local school district to confirm school assignments for this home.
Get a cash offer in 3 minutes
Find out how much your home could sell for in as little as 3 minutes with a no-obligation cash offer.
Estimated market value$776,200
Get a cash offer in 3 minutes
Find out how much your home could sell for in as little as 3 minutes with a no-obligation cash offer.
Estimated market value
$776,200

