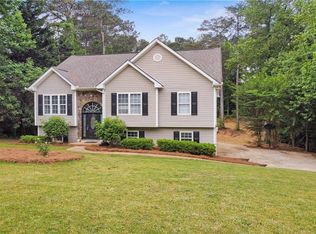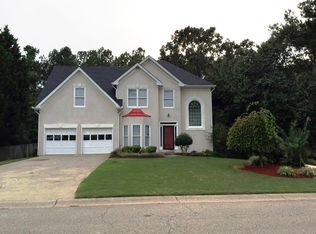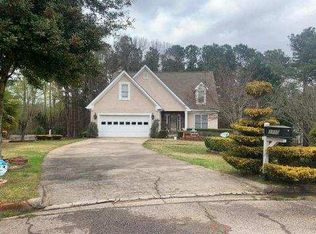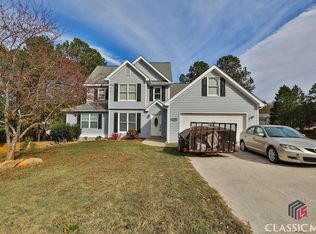A two story house with a walkout basement. It has 3 Bedrooms 2 1/2 bath with a large eat in kitchen, living room, dining room and 1/2 bath on the first floor. The 3 bedrooms, two bathrooms and a laundry room are on the second floor. The master bedroom has a trey ceiling with master bathroom and large walk in closet. The basement is partially finished. There is a screen in porch with a deck on the back. There is also a large deck on the basement level. This is on a large lot with fenced yard and some wooded area. Fenced back yard.
This property is off market, which means it's not currently listed for sale or rent on Zillow. This may be different from what's available on other websites or public sources.



