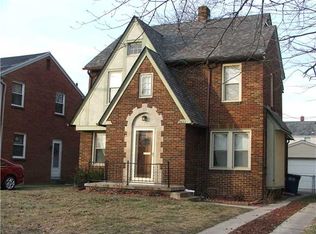Sold for $160,000
$160,000
3629 Bowen Rd, Toledo, OH 43613
3beds
1,233sqft
Single Family Residence
Built in 1950
4,356 Square Feet Lot
$181,600 Zestimate®
$130/sqft
$1,427 Estimated rent
Home value
$181,600
$169,000 - $194,000
$1,427/mo
Zestimate® history
Loading...
Owner options
Explore your selling options
What's special
Welcome home to the heart of West Toledo! This delightful property offers a perfect blend of comfort and character. Step inside anddiscover a spacious living space with a cozy Fireplace. Well-maintained hardwood floors enhance the charm of every room. The kitchen isfully equipped with appliances. The property also has a fenced backyard, providing a private space for outdoor activities. A detached garageadds storage options. The basement is dry and features a workshop area, ideal for those with a DIY spirit. Also, a peaceful sunroom to relaxand enjoy the natural light streaming in.
Zillow last checked: 8 hours ago
Listing updated: October 14, 2025 at 12:07am
Listed by:
Jeremy Wolf 419-966-6418,
The Danberry Co
Bought with:
Kathy Brown, 2021008277
The Danberry Co.
Source: NORIS,MLS#: 6111682
Facts & features
Interior
Bedrooms & bathrooms
- Bedrooms: 3
- Bathrooms: 2
- Full bathrooms: 1
- 1/2 bathrooms: 1
Primary bedroom
- Level: Upper
- Dimensions: 13 x 12
Bedroom 2
- Level: Upper
- Dimensions: 13 x 10
Bedroom 3
- Level: Upper
- Dimensions: 11 x 9
Dining room
- Level: Main
- Dimensions: 10 x 9
Kitchen
- Level: Main
- Dimensions: 11 x 10
Living room
- Level: Main
- Dimensions: 21 x 12
Sun room
- Level: Main
- Dimensions: 11 x 9
Heating
- Forced Air, Natural Gas
Cooling
- Central Air
Appliances
- Included: Microwave, Water Heater, Dryer, Gas Range Connection, Refrigerator, Washer
Features
- Flooring: Carpet, Wood
- Basement: Full
- Has fireplace: Yes
- Fireplace features: Living Room, Wood Burning
Interior area
- Total structure area: 1,233
- Total interior livable area: 1,233 sqft
Property
Parking
- Total spaces: 1
- Parking features: Detached Garage, Driveway, Ribbon
- Garage spaces: 1
- Has uncovered spaces: Yes
Lot
- Size: 4,356 sqft
- Dimensions: 10x109
- Features: Corner Lot
Details
- Parcel number: 0702567
Construction
Type & style
- Home type: SingleFamily
- Architectural style: Traditional
- Property subtype: Single Family Residence
Materials
- Brick, Vinyl Siding
- Roof: Shingle
Condition
- Year built: 1950
Utilities & green energy
- Sewer: Sanitary Sewer
- Water: Public
Community & neighborhood
Location
- Region: Toledo
- Subdivision: Replat Hampton Park
Other
Other facts
- Listing terms: Cash,Conventional
Price history
| Date | Event | Price |
|---|---|---|
| 4/1/2024 | Sold | $160,000+3.2%$130/sqft |
Source: NORIS #6111682 Report a problem | ||
| 3/29/2024 | Pending sale | $155,000$126/sqft |
Source: NORIS #6111682 Report a problem | ||
| 3/2/2024 | Contingent | $155,000$126/sqft |
Source: NORIS #6111682 Report a problem | ||
| 2/28/2024 | Price change | $155,000-5.4%$126/sqft |
Source: NORIS #6111682 Report a problem | ||
| 2/16/2024 | Listed for sale | $163,900+485.4%$133/sqft |
Source: NORIS #6111682 Report a problem | ||
Public tax history
| Year | Property taxes | Tax assessment |
|---|---|---|
| 2024 | $2,940 +12.5% | $47,250 +17.9% |
| 2023 | $2,613 -0.1% | $40,075 |
| 2022 | $2,617 +22.3% | $40,075 |
Find assessor info on the county website
Neighborhood: DeVeaux
Nearby schools
GreatSchools rating
- 7/10Elmhurst Elementary SchoolGrades: K-8Distance: 1 mi
- 1/10Start High SchoolGrades: 9-12Distance: 1.3 mi
Schools provided by the listing agent
- Elementary: Elmhurst
- High: Start
Source: NORIS. This data may not be complete. We recommend contacting the local school district to confirm school assignments for this home.
Get pre-qualified for a loan
At Zillow Home Loans, we can pre-qualify you in as little as 5 minutes with no impact to your credit score.An equal housing lender. NMLS #10287.
Sell with ease on Zillow
Get a Zillow Showcase℠ listing at no additional cost and you could sell for —faster.
$181,600
2% more+$3,632
With Zillow Showcase(estimated)$185,232
