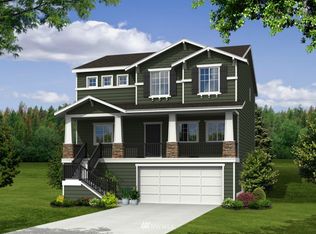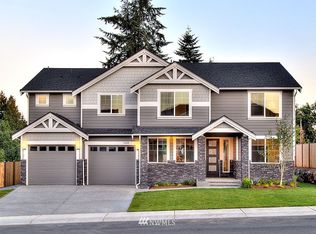Sold
Street View
Listed by:
Yang Song,
MY REALTY GROUP LLC
Bought with: Dulay Homes LLC
$1,720,000
3629 208th Street SE, Bothell, WA 98021
5beds
2,899sqft
Single Family Residence
Built in 2002
8,276.4 Square Feet Lot
$1,681,600 Zestimate®
$593/sqft
$4,289 Estimated rent
Home value
$1,681,600
$1.56M - $1.82M
$4,289/mo
Zestimate® history
Loading...
Owner options
Explore your selling options
What's special
Stunning Craftsman-style corner home w/ a 3-car garage, built by Murray Franklin. Step inside to soaring ceilings, new floors & new carpet. The living room flows seamlessly into the formal dining area. The gorgeous kitchen features granite countertops, custom cherry cabinets, a large center island, a gas stove & stainless-steel appliances. Great room boasts high ceilings, huge windows, and a cozy gas fireplace. A guest bedroom/den is conveniently located on the main floor near a 3/4 bath. Upstairs, the master suite offers double doors, a 5-piece bath, and a spacious walk-in closet. 3 spacious guest bedroom with tons of natural lights and a full bath on upper level. Award winning Northshore School District. Mins access to I-5 and I-405.
Zillow last checked: 8 hours ago
Listing updated: May 10, 2025 at 04:04am
Offers reviewed: Mar 11
Listed by:
Yang Song,
MY REALTY GROUP LLC
Bought with:
Santhiya Palaniappan, 22019234
Dulay Homes LLC
Source: NWMLS,MLS#: 2341084
Facts & features
Interior
Bedrooms & bathrooms
- Bedrooms: 5
- Bathrooms: 3
- Full bathrooms: 2
- 3/4 bathrooms: 1
- Main level bathrooms: 1
- Main level bedrooms: 1
Bedroom
- Level: Main
Bathroom three quarter
- Level: Main
Den office
- Level: Main
Dining room
- Level: Main
Entry hall
- Level: Main
Family room
- Level: Main
Great room
- Level: Main
Kitchen with eating space
- Level: Main
Utility room
- Level: Main
Heating
- Forced Air
Cooling
- None
Appliances
- Included: Dishwasher(s), Disposal, Dryer(s), Microwave(s), Refrigerator(s), Stove(s)/Range(s), Washer(s), Garbage Disposal, Water Heater Location: Gas/Garage
Features
- Bath Off Primary, Dining Room, High Tech Cabling, Walk-In Pantry
- Flooring: Ceramic Tile, Vinyl, Vinyl Plank, Carpet
- Windows: Double Pane/Storm Window
- Basement: None
- Has fireplace: No
- Fireplace features: Gas
Interior area
- Total structure area: 2,899
- Total interior livable area: 2,899 sqft
Property
Parking
- Total spaces: 3
- Parking features: Attached Garage
- Attached garage spaces: 3
Features
- Levels: Two
- Stories: 2
- Entry location: Main
- Patio & porch: Bath Off Primary, Ceramic Tile, Double Pane/Storm Window, Dining Room, High Tech Cabling, Walk-In Pantry
Lot
- Size: 8,276 sqft
- Features: Corner Lot, Cable TV, Fenced-Fully, Gas Available, High Speed Internet, Patio, Sprinkler System
Details
- Parcel number: 00914000001500
- Special conditions: Standard
Construction
Type & style
- Home type: SingleFamily
- Property subtype: Single Family Residence
Materials
- Stone, Wood Siding
- Foundation: Poured Concrete
- Roof: Composition
Condition
- Year built: 2002
- Major remodel year: 2002
Utilities & green energy
- Electric: Company: PUD
- Sewer: Sewer Connected, Company: Alderwood
- Water: Public, Company: Alderwood
Community & neighborhood
Location
- Region: Bothell
- Subdivision: Bothell
HOA & financial
HOA
- HOA fee: $32 monthly
Other
Other facts
- Listing terms: Cash Out,Conventional
- Cumulative days on market: 19 days
Price history
| Date | Event | Price |
|---|---|---|
| 4/9/2025 | Sold | $1,720,000+2.4%$593/sqft |
Source: | ||
| 3/11/2025 | Pending sale | $1,680,000$580/sqft |
Source: | ||
| 3/6/2025 | Listed for sale | $1,680,000-5.9%$580/sqft |
Source: | ||
| 10/7/2022 | Listing removed | -- |
Source: Zillow Rental Manager Report a problem | ||
| 9/16/2022 | Price change | $3,850-3.8%$1/sqft |
Source: Zillow Rental Manager Report a problem | ||
Public tax history
| Year | Property taxes | Tax assessment |
|---|---|---|
| 2024 | $11,322 +11.9% | $1,266,700 +11.9% |
| 2023 | $10,120 -3% | $1,131,800 -13% |
| 2022 | $10,435 +11% | $1,301,400 +39.6% |
Find assessor info on the county website
Neighborhood: 98021
Nearby schools
GreatSchools rating
- 8/10Canyon Creek Elementary SchoolGrades: PK-5Distance: 0.4 mi
- 7/10Skyview Middle SchoolGrades: 6-8Distance: 0.5 mi
- 8/10North Creek High SchoolGrades: 9-12Distance: 0.9 mi
Schools provided by the listing agent
- Elementary: Canyon Creek Elem
- Middle: Skyview Middle School
- High: North Creek High School
Source: NWMLS. This data may not be complete. We recommend contacting the local school district to confirm school assignments for this home.

Get pre-qualified for a loan
At Zillow Home Loans, we can pre-qualify you in as little as 5 minutes with no impact to your credit score.An equal housing lender. NMLS #10287.



