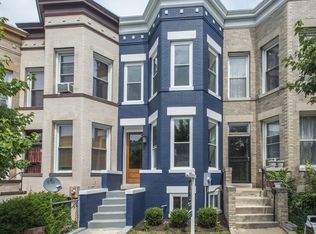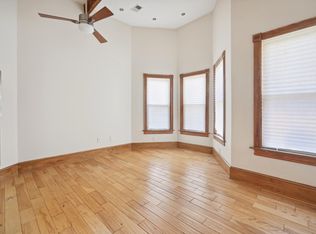Sold for $912,000 on 04/21/23
$912,000
3629 10th St NW, Washington, DC 20010
3beds
1,949sqft
Townhouse
Built in 1909
1,215 Square Feet Lot
$886,200 Zestimate®
$468/sqft
$4,104 Estimated rent
Home value
$886,200
$842,000 - $931,000
$4,104/mo
Zestimate® history
Loading...
Owner options
Explore your selling options
What's special
This lovely row home sits on a quiet one-way street wedged between Columbia Heights and Petworth. Easy access to shops, metro, and parks make this home a walkers paradise! The solid bones of this historic home shine through amongst the updated kitchen and bathroom – from the detailed molding and tile work, to the original floors – this property is full of charm. The upper level has a generous primary bedroom at the front of the house with windows covering the majority of the front wall. Following down the wood-floored hallway, two more bedrooms have brand new wall-to-wall carpeting, like the primary, and a newly tiled full bathroom services all three. A staircase in the kitchen invites you down to a lower level with conveying washer/dryer, updated full bathroom, kitchenette, and two well-sized rooms, that could serve collectively as an in-law suite or be purposed as an office and leisure room with bar. There is plenty to love about this home, from character to convenience, this home offers a fantastic opportunity for buyers looking for an upbeat, urban lifestyle!
Zillow last checked: 8 hours ago
Listing updated: April 19, 2024 at 12:02am
Listed by:
Tyler Jeffrey 202-746-2319,
Washington Fine Properties, LLC,
Listing Team: The Robert & Tyler Team, Co-Listing Team: The Robert & Tyler Team,Co-Listing Agent: Robert Crawford 202-841-6170,
Washington Fine Properties, LLC
Bought with:
Katri Hunter, SP98373111
Compass
Source: Bright MLS,MLS#: DCDC2088726
Facts & features
Interior
Bedrooms & bathrooms
- Bedrooms: 3
- Bathrooms: 2
- Full bathrooms: 2
Basement
- Area: 712
Heating
- Radiator, Natural Gas, Electric
Cooling
- Central Air, Electric
Appliances
- Included: Gas Water Heater
- Laundry: Dryer In Unit, Washer In Unit
Features
- 2nd Kitchen, Crown Molding, Dining Area, Floor Plan - Traditional, Formal/Separate Dining Room
- Flooring: Wood
- Basement: Finished
- Has fireplace: Yes
- Fireplace features: Mantel(s)
Interior area
- Total structure area: 2,142
- Total interior livable area: 1,949 sqft
- Finished area above ground: 1,430
- Finished area below ground: 519
Property
Parking
- Parking features: On Street
- Has uncovered spaces: Yes
Accessibility
- Accessibility features: None
Features
- Levels: Three
- Stories: 3
- Pool features: None
Lot
- Size: 1,215 sqft
- Features: Urban Land-Sassafras-Chillum
Details
- Additional structures: Above Grade, Below Grade
- Parcel number: 2831//0102
- Zoning: ABC123
- Special conditions: Standard
Construction
Type & style
- Home type: Townhouse
- Architectural style: Victorian
- Property subtype: Townhouse
Materials
- Brick
- Foundation: Other
Condition
- New construction: No
- Year built: 1909
Utilities & green energy
- Sewer: Public Sewer
- Water: Public
Community & neighborhood
Location
- Region: Washington
- Subdivision: Columbia Heights
Other
Other facts
- Listing agreement: Exclusive Right To Sell
- Ownership: Fee Simple
Price history
| Date | Event | Price |
|---|---|---|
| 4/21/2023 | Sold | $912,000+1.4%$468/sqft |
Source: | ||
| 4/4/2023 | Pending sale | $899,000$461/sqft |
Source: | ||
| 3/28/2023 | Contingent | $899,000$461/sqft |
Source: | ||
| 3/24/2023 | Listed for sale | $899,000+454.9%$461/sqft |
Source: | ||
| 1/1/2015 | Sold | $162,000-66.6%$83/sqft |
Source: | ||
Public tax history
| Year | Property taxes | Tax assessment |
|---|---|---|
| 2025 | $6,692 +4.5% | $877,190 +4.4% |
| 2024 | $6,403 -10.1% | $840,380 +0.2% |
| 2023 | $7,126 +17.5% | $838,310 +5.8% |
Find assessor info on the county website
Neighborhood: Columbia Heights
Nearby schools
GreatSchools rating
- 8/10Raymond Elementary SchoolGrades: PK-5Distance: 0.9 mi
- 6/10MacFarland Middle SchoolGrades: 6-8Distance: 0.6 mi
- 4/10Roosevelt High School @ MacFarlandGrades: 9-12Distance: 0.5 mi
Schools provided by the listing agent
- District: District Of Columbia Public Schools
Source: Bright MLS. This data may not be complete. We recommend contacting the local school district to confirm school assignments for this home.

Get pre-qualified for a loan
At Zillow Home Loans, we can pre-qualify you in as little as 5 minutes with no impact to your credit score.An equal housing lender. NMLS #10287.
Sell for more on Zillow
Get a free Zillow Showcase℠ listing and you could sell for .
$886,200
2% more+ $17,724
With Zillow Showcase(estimated)
$903,924
