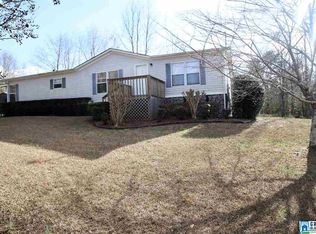Welcome to the country, private, peaceful and quiet!!! Spacious 4bed/2bath manufactured home sitting on 1.3 acres, wood burning fireplace in the living room, spacious kitchen. Large master bedroom with master bath at one side of the home 3 spacious bedrooms and bath on the other side of the home. The home has been taken very well care of and is very clean. It has a front, back and side open decks. Partially fenced in back yard for your pets. SCHEDULE YOUR SHOWING TODAY!!!
This property is off market, which means it's not currently listed for sale or rent on Zillow. This may be different from what's available on other websites or public sources.
